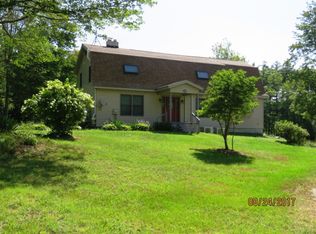This amazing brand new home on a 2.02 Acre lot is back on market due to buyer financing. Absolutely loaded with upgrades and ready for a fast closing! Beautiful hardwood floors throughout the open concept 1st floor, stairs and 2nd floor landing, white Shaker kitchen has center island and granite counters. Stylish bathrooms with Gray tile floors and quartz counter tops in all three baths!! Enjoy the spacious yard from the 12x12 deck or composite front porch. Oversize 2 car garage with openers included. Efficient 2 zone Hot Air heat, ceiling fans in all three bedrooms. If you're looking for privacy and space this is your brand new home!! Easy access to Rt 4.
This property is off market, which means it's not currently listed for sale or rent on Zillow. This may be different from what's available on other websites or public sources.
