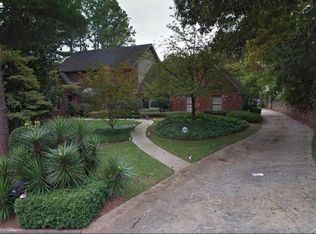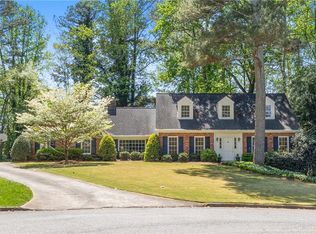Welcome your family home to this gorgeous Southern abode, featuring a number of luxurious updates in a premier neighborhood and desirable school system. This 4 bedroom, 4 ½ bath home has been meticulously maintained, and it shows throughout each sunlit room. Enjoy the exceptional amount of living space, perfect for everyday life and entertaining guests. Relax the day away in the oversized primary bath on the main level, complete with updated floor tiling and shower, separate vanities and a gigantic walk-in closet. Whip up dinner in the chef-worthy kitchen, appointed with state-of-the-art stainless steel appliances, including a full-size Sub Zero freezer and fridge, double oven, warming drawer, gas range, pot filler and more. You'll love experiencing resort life on any normal weekend with this home's outdoor kitchen and beautiful gunite swimming pool, overlooking the serene backyard view. A finished terrace level offers a steam shower, sauna and gym, bonus den and office space. Add the 3-car garage with ample storage for the entire family and even a full-powered generator, and this home truly has everything you're looking for!
This property is off market, which means it's not currently listed for sale or rent on Zillow. This may be different from what's available on other websites or public sources.

