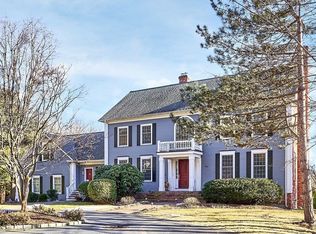Offering a superb balance of in-town living, form and function, this nearly new home caters to those seeking a relaxed and easy lifestyle. Builder's own home - thoughtful design and finish elements, with a discerning eye toward detail and energy efficiency. Wonderful flow and adaptable spaces, This unique home offers a first-floor master bedroom suite perfect for one level living, further complemented by additional bedrooms and home office on the second floor. An added bonus is the finished lower level that provides for great flex space, complete with a wet bar/kitchenette, full bath and laundry room. Southern exposure in the back allows for sun-filled spaces in the heart of the home and offers the optimum setting for the expansive deck that wraps that side. This area provides the perfect backdrop for outdoor entertaining as it overlooks the private, bucolic scenery. Located along the American Mile in historic Concord and a short distance to all Concord Center amenities.
This property is off market, which means it's not currently listed for sale or rent on Zillow. This may be different from what's available on other websites or public sources.
