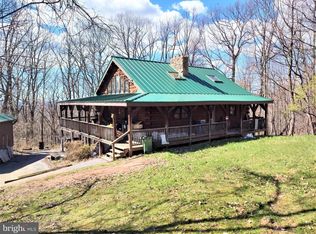Welcome to this beautifully updated home, perched perfectly among the mature hardwoods on over 2 acres. The serene and peaceful setting is enjoyed from both the impressive outdoor and indoor living spaces. As you enter the home you are greeted with light filled rooms overlooking the stunning backdrop of your gorgeous lot. The spacious kitchen is sure to impress any gourmet, offering an abundance of high end cabinetry, large island, two prep stations, raised breakfast bar, granite counters, stainless appliances, cabinet lighting, and so much more. This space flows effortlessly into the vaulted great room, with floor to ceiling windows and gas fireplace. Hardwood flooring throughout, neutral dcor and various trim details are just a few of the many fine details of this home. The exposed lower level offers a fabulous great room with a gas fireplace, extensive built-ins and bar area. The exterior living spaces are outstanding, including a large composite deck off of the family room and the covered outdoor hardscaped patio below, accented by stone pillars, extensive lighting and a stone gas fireplace all overlooking your private oasis. If this is not enough, wait until you see the expansive 2 story detached garage! Offering 1500 square feet, 10ft garage doors with openers, water, electric, and 14ft ceiling heights. This is a show stopper for sure! There are too many features to mention, you must see this property to appreciate all that it has to offer. This is truly an exceptional home.
This property is off market, which means it's not currently listed for sale or rent on Zillow. This may be different from what's available on other websites or public sources.
