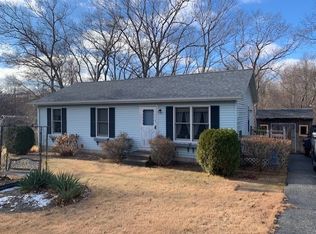2 bedroom Ranch with finished basement on 1.09 acres. Dining room has French doors which lead to a nice deck off the back of the house. Recent updates include roof, windows, interior doors. Pellet stove in the finished basement will be staying with the home to help defray heating cost. Owners strictly heated it with a pellet stove. The finished basement gives you extra room as a family room, playroom or office. There is a Huge shed for storing all of your yard equipment and Toys! Enjoy a warm night while sitting by your fire pit. The lower back yard is cleared for garden or outdoor living space for picnics or a good game of horseshoes! This home is located on a nice country road yet minutes to major routes for commuters. THIS HOUSE IS NOT FOR RENT. BEWARE OF CRAIGSLIST SCAMS
This property is off market, which means it's not currently listed for sale or rent on Zillow. This may be different from what's available on other websites or public sources.
