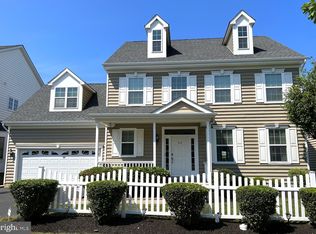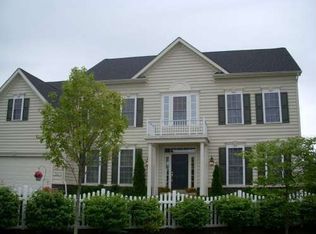Model Home with lots of bells and whistles located on one of the most desirable lots in the neighborhood with open space on the side and back. Beautiful hardwoods greet you at the open foyer and extend to both the formal dining and living room as well as into the kitchen and first floor study. Lots of crown molding and wainscoting appoint this gracious and upgraded home. The kitchen has lovely maple cabinets, stainless appliances, granite counters, gas cooking, over-sized pantry, and double wall ovens. A useful butler's pantry with maple cabinetry and granite is a nice pass through from the kitchen to the dining room. The cozy family room has recessed lighting and a show stopper stone fireplace, perfect for relaxing after a long day. The kitchen has a large breakfast bar convenient for preparing large or small meals. A spacious multi-level deck overlooks the beautifully landscaped backyard built for outdoor entertaining. The master bedroom suite offers a sitting room flanked by decorative pillars, a large walk-in closet and a gorgeous newly renovated master bath with double vanity, soaking tub and a large Carrara marble shower stall. This home has a large princess suite with full bath as well as 2 additional large bedrooms with ample closet space on the upper level. The finished basement is a great entertaining area with a wet bar, granite counter tops and a full bath and has an outside walk-up exit to a patio. The basement has a separate room which could be used for an office, exercise or play room, or an In-law suite. Additional special features of this home include 2nd floor laundry, keyless entry, and wiring in place for a sound system. Plenty of unfinished storage space in the basement, and is conveniently located across the street from the community playground. Bedminster Hunt is located just off Routes 611 and 313, close to Doylestown to enjoy all the shopping and eateries. This upgraded home has it all and won't last long.
This property is off market, which means it's not currently listed for sale or rent on Zillow. This may be different from what's available on other websites or public sources.


