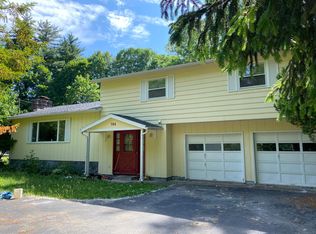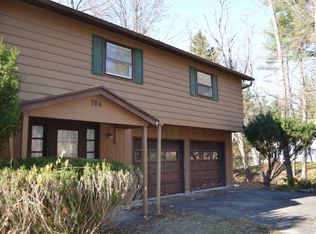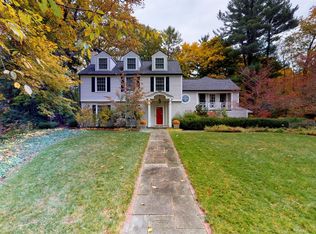Closed
$670,000
310 Iroquois Rd, Ithaca, NY 14850
4beds
2,160sqft
Single Family Residence
Built in 1968
0.55 Acres Lot
$697,600 Zestimate®
$310/sqft
$3,731 Estimated rent
Home value
$697,600
$656,000 - $746,000
$3,731/mo
Zestimate® history
Loading...
Owner options
Explore your selling options
What's special
Meticulously maintained in Cayuga Heights! Walk to Cornell from this lovingly updated, move-in ready colonial. With a spacious living room, formal dining room, 4 bedrooms, 3.5 baths, and a bright lower- level family room, this home provides all the right spaces. The eat-in kitchen has been updated with quartz counters, stainless appliances, and tile floors. Sliding doors lead to a nice bi-level back deck for entertaining. The spacious primary bedroom suite features a beautifully updated ensuite bathroom and walk-in closet. The lower level finished space, with attached full bath, can serve so many purposes. Hardwood floors and ductless AC on the main and upper floors. A large 2-car attached garage with a circular drive and gardens complete this beautiful property that is ideally located close to campus, Community Corners and Cayuga Heights Elementary!
Zillow last checked: 8 hours ago
Listing updated: December 06, 2023 at 04:29am
Listed by:
Karen Eldredge 607-279-4319,
Howard Hanna S Tier Inc
Bought with:
Vincent Ferrara, 10401330898
Howard Hanna S Tier Inc
Source: NYSAMLSs,MLS#: IB408201 Originating MLS: Ithaca Board of Realtors
Originating MLS: Ithaca Board of Realtors
Facts & features
Interior
Bedrooms & bathrooms
- Bedrooms: 4
- Bathrooms: 4
- Full bathrooms: 3
- 1/2 bathrooms: 1
Bedroom 1
- Level: Lower
- Dimensions: 23.00 x 13.00
Bedroom 2
- Dimensions: 20.00 x 14.00
Bedroom 2
- Dimensions: 23.00 x 14.00
Bedroom 2
- Dimensions: 15.00 x 10.00
Bedroom 2
- Dimensions: 15.00 x 13.00
Bedroom 2
- Dimensions: 21.00 x 12.00
Bedroom 3
- Dimensions: 17.00 x 12.00
Workshop
- Dimensions: 13.00 x 10.00
Heating
- Gas, Baseboard, Hot Water
Appliances
- Included: Dryer, Dishwasher, Exhaust Fan, Electric Oven, Electric Range, Gas Oven, Gas Range, Refrigerator, Range Hood, Washer
Features
- Ceiling Fan(s), Entrance Foyer, Eat-in Kitchen, Skylights
- Flooring: Hardwood, Laminate, Tile, Varies, Vinyl
- Windows: Skylight(s)
- Basement: Full,Partially Finished
- Number of fireplaces: 1
Interior area
- Total structure area: 2,160
- Total interior livable area: 2,160 sqft
Property
Parking
- Total spaces: 2
- Parking features: Attached, Garage, Circular Driveway
- Attached garage spaces: 2
Features
- Levels: Two
- Stories: 2
- Patio & porch: Deck, Patio
- Exterior features: Deck, Patio
Lot
- Size: 0.55 Acres
- Dimensions: 215 x 112
Details
- Parcel number: 503001 11.52.1
Construction
Type & style
- Home type: SingleFamily
- Architectural style: Colonial,Two Story
- Property subtype: Single Family Residence
Materials
- Fiber Cement, Frame
- Foundation: Block
- Roof: Asphalt
Condition
- Year built: 1968
Utilities & green energy
- Sewer: Connected
- Water: Connected, Public
- Utilities for property: Sewer Connected, Water Connected
Green energy
- Energy efficient items: Windows
Community & neighborhood
Location
- Region: Ithaca
Other
Other facts
- Listing terms: Cash
Price history
| Date | Event | Price |
|---|---|---|
| 7/28/2023 | Sold | $670,000+13.8%$310/sqft |
Source: | ||
| 5/18/2023 | Pending sale | $589,000$273/sqft |
Source: | ||
| 5/2/2023 | Contingent | $589,000$273/sqft |
Source: | ||
| 4/25/2023 | Listed for sale | $589,000+78.5%$273/sqft |
Source: | ||
| 7/22/2010 | Sold | $330,000-5.4%$153/sqft |
Source: Public Record | ||
Public tax history
| Year | Property taxes | Tax assessment |
|---|---|---|
| 2024 | -- | $670,000 +52.3% |
| 2023 | -- | $440,000 +10% |
| 2022 | -- | $400,000 |
Find assessor info on the county website
Neighborhood: Cayuga Heights
Nearby schools
GreatSchools rating
- 6/10Cayuga Heights ElementaryGrades: K-5Distance: 0.4 mi
- 6/10Boynton Middle SchoolGrades: 6-8Distance: 0.7 mi
- 9/10Ithaca Senior High SchoolGrades: 9-12Distance: 0.9 mi
Schools provided by the listing agent
- Elementary: Cayuga Heights Elementary
- Middle: Boynton Middle
- District: Ithaca
Source: NYSAMLSs. This data may not be complete. We recommend contacting the local school district to confirm school assignments for this home.


