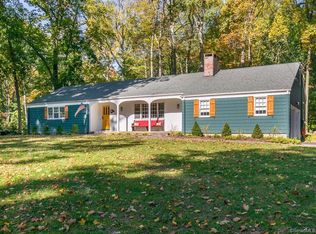Sold for $650,000
$650,000
310 Hotchkiss Road, Orange, CT 06477
3beds
2,535sqft
Single Family Residence
Built in 1959
1.5 Acres Lot
$748,900 Zestimate®
$256/sqft
$3,443 Estimated rent
Home value
$748,900
$696,000 - $809,000
$3,443/mo
Zestimate® history
Loading...
Owner options
Explore your selling options
What's special
A newly completed renovation brings a fresh, modern touch to this 3-bedroom, 2-bath contemporary ranch-style home nestled in a serene neighborhood of only 18 houses. Originally constructed by a local builder known for quality, well-thought-out homes, 310 Hotchkiss Road truly exemplifies his focus on scale and a harmonious flow between rooms. The living room, with fireplace, flooded with natural light from the large picture windows flows into the adjacent dining room. The eat-in-kitchen with gleaming quartz countertops and brand-new stainless-steel appliances opens to a welcoming family room. The spacious primary and 2 family bedrooms are placed out of sight from the rest of the living space offering a haven when you want to escape. At 575 square feet, the lower-level recreation room with fireplace is a perfect place to host young guests, while at the same time offers plenty of space for those working from home. An additional 1,370 square feet of unfinished space on this level provides an opportunity to create more living and entertaining space. At 1.5 acres the property stands out as the largest lot on the street providing ample space for all your outdoor enjoyment. Complementing the quiet, private backyard is a 600 square foot deck accessed from glass doors off both the family room and dining room. The highly desirable location, moments from shopping centers, the train and major highways is key. As is the sought-after school district.
Zillow last checked: 8 hours ago
Listing updated: December 01, 2023 at 07:39am
Listed by:
Kosta Eliopoulos 203-435-3303,
Colonial Properties Inc 203-795-8060
Bought with:
Mela Veltri Case, RES.0790345
Coldwell Banker Realty
Source: Smart MLS,MLS#: 170602627
Facts & features
Interior
Bedrooms & bathrooms
- Bedrooms: 3
- Bathrooms: 2
- Full bathrooms: 2
Primary bedroom
- Features: Remodeled, Full Bath, Stall Shower, Hardwood Floor, Marble Floor
- Level: Main
Bedroom
- Features: Remodeled, Hardwood Floor
- Level: Main
Bedroom
- Features: Remodeled, Hardwood Floor
- Level: Main
Bathroom
- Features: Remodeled, Full Bath, Tub w/Shower, Tile Floor
- Level: Main
Dining room
- Features: Remodeled, Combination Liv/Din Rm, Sliders, Hardwood Floor
- Level: Main
Family room
- Features: Remodeled, Cathedral Ceiling(s), Balcony/Deck, Ceiling Fan(s), French Doors, Hardwood Floor
- Level: Main
Kitchen
- Features: Remodeled, Quartz Counters, Dining Area, Pantry, Hardwood Floor
- Level: Main
Living room
- Features: Remodeled, Vaulted Ceiling(s), Beamed Ceilings, Combination Liv/Din Rm, Fireplace, Hardwood Floor
- Level: Main
Rec play room
- Features: Remodeled, Fireplace, Vinyl Floor
- Level: Lower
Heating
- Baseboard, Hot Water, Oil
Cooling
- Central Air
Appliances
- Included: Electric Range, Microwave, Refrigerator, Freezer, Dishwasher, Washer, Dryer, Water Heater
- Laundry: Main Level
Features
- Open Floorplan
- Doors: French Doors
- Basement: Full
- Attic: Walk-up,Storage
- Number of fireplaces: 2
Interior area
- Total structure area: 2,535
- Total interior livable area: 2,535 sqft
- Finished area above ground: 1,945
- Finished area below ground: 590
Property
Parking
- Total spaces: 2
- Parking features: Attached, Garage Door Opener, Private, Paved, Asphalt
- Attached garage spaces: 2
- Has uncovered spaces: Yes
Features
- Patio & porch: Deck
- Exterior features: Rain Gutters
Lot
- Size: 1.50 Acres
- Features: Open Lot, Dry, Level, Few Trees
Details
- Additional structures: Shed(s)
- Parcel number: 1300135
- Zoning: Reside
Construction
Type & style
- Home type: SingleFamily
- Architectural style: Contemporary,Ranch
- Property subtype: Single Family Residence
Materials
- Shake Siding, Wood Siding
- Foundation: Block
- Roof: Asphalt
Condition
- New construction: No
- Year built: 1959
Utilities & green energy
- Sewer: Septic Tank
- Water: Public
Community & neighborhood
Community
- Community features: Health Club, Public Rec Facilities, Near Public Transport, Shopping/Mall
Location
- Region: Orange
Price history
| Date | Event | Price |
|---|---|---|
| 12/1/2023 | Sold | $650,000-1.4%$256/sqft |
Source: | ||
| 10/19/2023 | Price change | $659,000-5.7%$260/sqft |
Source: | ||
| 10/6/2023 | Listed for sale | $699,000$276/sqft |
Source: | ||
Public tax history
| Year | Property taxes | Tax assessment |
|---|---|---|
| 2025 | $11,410 +10.8% | $392,100 +18% |
| 2024 | $10,298 +32.1% | $332,200 +37.7% |
| 2023 | $7,793 -1.2% | $241,200 |
Find assessor info on the county website
Neighborhood: 06477
Nearby schools
GreatSchools rating
- 8/10Peck Place SchoolGrades: 1-6Distance: 0.7 mi
- 8/10Amity Middle School: OrangeGrades: 7-8Distance: 3.3 mi
- 9/10Amity Regional High SchoolGrades: 9-12Distance: 7 mi
Schools provided by the listing agent
- Elementary: Peck Place
- Middle: Amity
- High: Amity Regional
Source: Smart MLS. This data may not be complete. We recommend contacting the local school district to confirm school assignments for this home.

Get pre-qualified for a loan
At Zillow Home Loans, we can pre-qualify you in as little as 5 minutes with no impact to your credit score.An equal housing lender. NMLS #10287.
