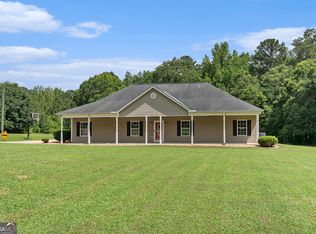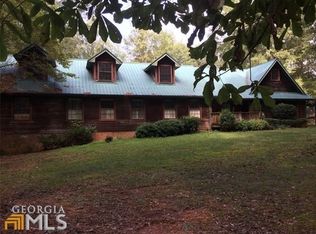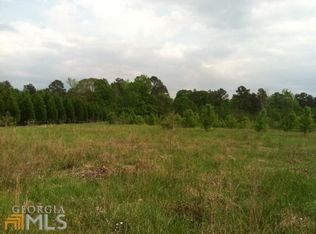**Just Reduced**Don't Miss This Private Estate Sitting On 15 Beautiful Acres with Circular Drive !! With Over 3,900 Sq Ft of Living Space. Your Options Are Endless with This Property. This Home Features 4 Bedrooms, 3 Full Bathrooms, 3 Fireplaces, Crown Molding, 10 Ft Ceiling on Both Floors, Formal Dining, Formal Living, Theater Room, Den, Bonus Room, Library, Lots of Storage ......So Many Possibilities. Call For Your Private Showing Today !!!
This property is off market, which means it's not currently listed for sale or rent on Zillow. This may be different from what's available on other websites or public sources.


