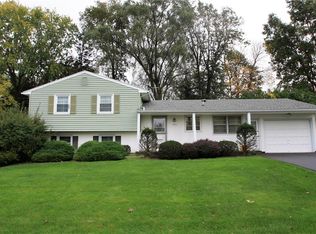WONDERFUL 3 Bd, 1.5Ba Colonial with W. Irond. Schools located on a QUIET side street. HUGE living rm/OPEN FLR Pln will be perfect for a big sectional or separate seating areas & opens to the FORMAL Din Rm. Eat-in kitchen has solid BUTCHER BLOCK workspace & all STAINLESS steel appliances are included too! 3 Bedrms are SPACIOUS with DOUBLE closets and HARDWOOD floors. Both bathrooms UPDATED and painted. BONUS HEATED FL Room-perfect for entertaining, leads to a HUGE STONE PATIO (2014). Expand your living space into the FULL DRY Bsmnt ready for Family Rm or Rec Rm! Watch the best TOWN fireworks show right from your front yard!! Many updates include: New dbl wide driveway 2017, Roof & Vinyl Windows 2008, Exterior Lighting, Paint & shutters 2018, Furnace 2016, H2O Tank 2015 and more!
This property is off market, which means it's not currently listed for sale or rent on Zillow. This may be different from what's available on other websites or public sources.
