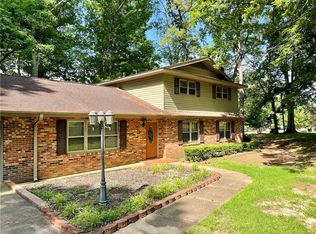Sold for $349,000 on 07/02/24
$349,000
310 Hillandale Rd, Liberty, SC 29657
4beds
1,974sqft
Single Family Residence
Built in 1973
1.36 Acres Lot
$363,000 Zestimate®
$177/sqft
$2,054 Estimated rent
Home value
$363,000
$309,000 - $428,000
$2,054/mo
Zestimate® history
Loading...
Owner options
Explore your selling options
What's special
This charming, well built split level home offers a timeless design and classic appeal. featuring four well-appointed bedrooms and three tastefullydesigned bathrooms, this home provides ample space for comfortable living. The unique tri-level layout adds character and visual interest, withseparate areas for relaxing, entertaining, and sleeping. Situated on a picturesque 1.36 acre lot, the property offers plenty of room for outdoorrecreation and relaxation. enormous back porch. property backs up to a creek & small pond. Oversized paved parking area around back.Storage shed with outdoor fire pit area. Inside, the home features fully updated bathrooms, modern fixtures, and updated appliances. With itswell-maintained exterior and beautiful interior, this home offers a truly unique living experience in a peaceful and private setting in charmingLiberty,SC. Located close to all amenities. No Hoa right up the street is a city maintained tennis court and not far is freedom park with a greatwalking trail
Zillow last checked: 8 hours ago
Listing updated: October 03, 2024 at 01:56pm
Listed by:
Tim Brackin 864-238-1736,
Brackin Ventures Realty
Bought with:
Tim Brackin, 73553
Brackin Ventures Realty
Source: WUMLS,MLS#: 20274540 Originating MLS: Western Upstate Association of Realtors
Originating MLS: Western Upstate Association of Realtors
Facts & features
Interior
Bedrooms & bathrooms
- Bedrooms: 4
- Bathrooms: 3
- Full bathrooms: 3
- Main level bathrooms: 1
- Main level bedrooms: 1
Primary bedroom
- Level: Upper
- Dimensions: 14x14
Bedroom 2
- Level: Upper
- Dimensions: 13x12
Bedroom 3
- Level: Upper
- Dimensions: 12x10
Bedroom 4
- Level: Main
- Dimensions: 12x10
Dining room
- Level: Main
- Dimensions: 13x10
Kitchen
- Level: Main
- Dimensions: 13x13
Laundry
- Level: Main
- Dimensions: 10x7
Living room
- Level: Main
- Dimensions: 16x13
Heating
- Forced Air, Natural Gas
Cooling
- Central Air, Electric, Forced Air
Appliances
- Included: Dishwasher, Microwave, Smooth Cooktop
- Laundry: Washer Hookup
Features
- Bookcases, Built-in Features, Ceiling Fan(s), Dual Sinks, Granite Counters, Bath in Primary Bedroom, Pull Down Attic Stairs, Smooth Ceilings, Skylights, Cable TV, Upper Level Primary, Walk-In Closet(s), Separate/Formal Living Room
- Flooring: Carpet, Hardwood
- Doors: Storm Door(s)
- Windows: Storm Window(s), Vinyl
- Basement: None,Crawl Space
Interior area
- Total structure area: 2,100
- Total interior livable area: 1,974 sqft
- Finished area above ground: 0
- Finished area below ground: 0
Property
Parking
- Total spaces: 2
- Parking features: Attached, Garage
- Attached garage spaces: 2
Features
- Levels: One and One Half
- Patio & porch: Front Porch, Patio
- Exterior features: Porch, Patio, Storm Windows/Doors
- Has spa: Yes
- Spa features: Hot Tub
Lot
- Size: 1.36 Acres
- Features: Level, Outside City Limits, Subdivision, Stream/Creek, Trees
Details
- Parcel number: 409814336576
Construction
Type & style
- Home type: SingleFamily
- Architectural style: Traditional
- Property subtype: Single Family Residence
Materials
- Brick, Vinyl Siding
- Foundation: Crawlspace
- Roof: Architectural,Shingle
Condition
- Year built: 1973
Utilities & green energy
- Sewer: Public Sewer
- Water: Public
- Utilities for property: Electricity Available, Natural Gas Available, Sewer Available, Water Available, Cable Available
Community & neighborhood
Security
- Security features: Smoke Detector(s)
Community
- Community features: Tennis Court(s)
Location
- Region: Liberty
- Subdivision: Lakeview Height
HOA & financial
HOA
- Has HOA: No
Other
Other facts
- Listing agreement: Exclusive Right To Sell
Price history
| Date | Event | Price |
|---|---|---|
| 7/2/2024 | Sold | $349,000-0.3%$177/sqft |
Source: | ||
| 5/25/2024 | Contingent | $349,900$177/sqft |
Source: | ||
| 5/20/2024 | Price change | $349,900-2.8%$177/sqft |
Source: | ||
| 5/2/2024 | Listed for sale | $359,900+56.5%$182/sqft |
Source: | ||
| 6/29/2020 | Listing removed | $230,000$117/sqft |
Source: Keller Williams Realty Greenville Central #1417644 | ||
Public tax history
| Year | Property taxes | Tax assessment |
|---|---|---|
| 2024 | $3,252 +155.5% | $9,210 |
| 2023 | $1,273 +0% | $9,210 |
| 2022 | $1,272 +2.7% | $9,210 |
Find assessor info on the county website
Neighborhood: 29657
Nearby schools
GreatSchools rating
- 6/10Liberty Elementary SchoolGrades: 3-5Distance: 1.2 mi
- 4/10Liberty Middle SchoolGrades: 6-8Distance: 1.7 mi
- 5/10Liberty High SchoolGrades: 9-12Distance: 2.6 mi
Schools provided by the listing agent
- Elementary: Liberty Elem
- Middle: Liberty Middle
- High: Liberty High
Source: WUMLS. This data may not be complete. We recommend contacting the local school district to confirm school assignments for this home.

Get pre-qualified for a loan
At Zillow Home Loans, we can pre-qualify you in as little as 5 minutes with no impact to your credit score.An equal housing lender. NMLS #10287.
Sell for more on Zillow
Get a free Zillow Showcase℠ listing and you could sell for .
$363,000
2% more+ $7,260
With Zillow Showcase(estimated)
$370,260