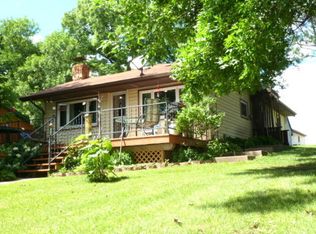Lake front cabin on Fish Lake. If you love the lake life this may be your dream home! Build memories, enjoy beautiful views, and take in lake time with family and friends. Views are beautiful in all seasons and weather. Homes are not available often on Fish Lake. Quaint Fish lake community with the deepest lake in the south west Minnesota area at 27'. Lake on south side and farm land on north side. Beautiful 2 bed 1 bath sitting on a third of an acre. 3/4 covered in wood log cabin siding. Softwood flooring throughout all of house except master bedroom and the bathroom. Bay window, glass patio door from living room and glass patio door from indoor porch, both with access to your large deck, provide a great lake and outdoor view while grilling out and entertaining family and friends. Basement is the size of the main portion of the house. Large beautiful basement that is painted with white walls and light grey flooring. Lots of space you have to work with in the basement. What can your creative mind do with this? I had a second living room, gym, bar, extra beds, workshop and lots of storage. Indoor porch is finished out and provides a great place for you and guest to enter into after a day on the lake. Large wood shed allows for a lot more storage. Detached two car garage, is not finished out but very functional, good lighting. 47 yard long driveway gives you additional parking. You have a portion of the property that is across the street, next to the farmland, that gives you a lot of parking spots on the grass for guests, as well.
This property is off market, which means it's not currently listed for sale or rent on Zillow. This may be different from what's available on other websites or public sources.

