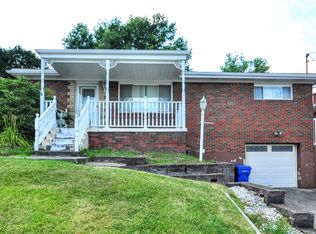Sold for $122,500
$122,500
310 High St, Elizabeth, PA 15037
3beds
--sqft
Single Family Residence
Built in 1956
10,193.04 Square Feet Lot
$188,100 Zestimate®
$--/sqft
$1,433 Estimated rent
Home value
$188,100
$173,000 - $203,000
$1,433/mo
Zestimate® history
Loading...
Owner options
Explore your selling options
What's special
No need to look any further because this house is ready for the next loving owner to make it their own. Pulling up, anyone can appreciate the curb appeal of this solid brick ranch home. Before going in, take note of the large backyard! Walking in, you will notice the nice-sized living room with plenty of natural light streaming in. The oversized eat-in kitchen makes way for the heated sun room with access to the side yard. The first floor also boasts a full bathroom with separate areas perfect for the family to get ready in the morning and 3 bedrooms including the sizable master. The basement area is open and ready for all of your basement renovation ideas, separate laundry room, and access to the one-car integral garage. With a little bit of love, this house can be brought back to its glory days!
Zillow last checked: 8 hours ago
Listing updated: March 27, 2023 at 06:56am
Listed by:
Daniel Howell 724-864-2121,
COLDWELL BANKER REALTY
Bought with:
Lori Malseed
COSTA REAL ESTATE LLC
Source: WPMLS,MLS#: 1594108 Originating MLS: West Penn Multi-List
Originating MLS: West Penn Multi-List
Facts & features
Interior
Bedrooms & bathrooms
- Bedrooms: 3
- Bathrooms: 1
- Full bathrooms: 1
Primary bedroom
- Level: Main
- Dimensions: 15x11
Bedroom 2
- Level: Main
- Dimensions: 11x9
Bedroom 3
- Level: Main
- Dimensions: 11x8
Dining room
- Level: Main
- Dimensions: combo
Entry foyer
- Level: Main
Family room
- Level: Main
- Dimensions: 16x9
Kitchen
- Level: Main
- Dimensions: 14x11
Laundry
- Level: Basement
Living room
- Level: Main
- Dimensions: 15x12
Heating
- Forced Air, Gas
Cooling
- Central Air, Electric
Appliances
- Included: Some Electric Appliances, Refrigerator, Stove
Features
- Flooring: Carpet, Laminate
- Basement: Full,Walk-Out Access
Property
Parking
- Total spaces: 1
- Parking features: Built In, Garage Door Opener
- Has attached garage: Yes
Features
- Levels: One
- Stories: 1
- Pool features: None
Lot
- Size: 10,193 sqft
- Dimensions: 79 x 177IRR
Details
- Parcel number: 1130M00143000000
Construction
Type & style
- Home type: SingleFamily
- Architectural style: Ranch
- Property subtype: Single Family Residence
Materials
- Brick
- Roof: Asphalt
Condition
- Resale
- Year built: 1956
Utilities & green energy
- Sewer: Public Sewer
- Water: Public
Community & neighborhood
Location
- Region: Elizabeth
Price history
| Date | Event | Price |
|---|---|---|
| 3/24/2023 | Sold | $122,500+22.5% |
Source: | ||
| 2/28/2023 | Contingent | $100,000 |
Source: | ||
| 2/24/2023 | Listed for sale | $100,000 |
Source: | ||
Public tax history
| Year | Property taxes | Tax assessment |
|---|---|---|
| 2025 | $2,881 +4.7% | $77,500 |
| 2024 | $2,752 +877.8% | $77,500 +30.3% |
| 2023 | $281 | $59,500 |
Find assessor info on the county website
Neighborhood: 15037
Nearby schools
GreatSchools rating
- 7/10Central El SchoolGrades: K-5Distance: 0.4 mi
- 5/10Elizabeth Forward Middle SchoolGrades: 6-8Distance: 0.4 mi
- 6/10Elizabeth Forward Senior High SchoolGrades: 9-12Distance: 1.7 mi
Schools provided by the listing agent
- District: Elizabeth Forward
Source: WPMLS. This data may not be complete. We recommend contacting the local school district to confirm school assignments for this home.
Get pre-qualified for a loan
At Zillow Home Loans, we can pre-qualify you in as little as 5 minutes with no impact to your credit score.An equal housing lender. NMLS #10287.
