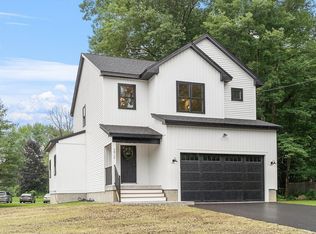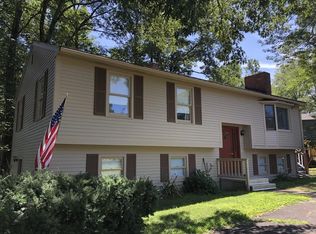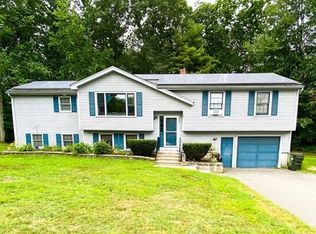GREAT LOCATION!! GOLF COURSE NEARBY, CLOSE PROXIMITY TO ROUTE 2, NORTH QUABBIN COMMONS SHOPPING, SCHOOLS, RECENTLY EXPANDED HOSPITAL THIS HOME FEATURES 3 BEDROOMS INCLUDING A 1ST FLOOR MASTER BEDROOM WITH DOUBLE CLOSETS, SPACIOUS LIVING ROOM, DINING ROOM, NICE KITCHEN WITH NEWER STAINLESS STEEL APPLIANCES AND A FULL BATH. THE 2ND FLOOR HAS TWO LARGE BEDROOMS WITH DOUBLE CLOSETS AND A FULL BATH! 2 CAR GARAGE, GENERATOR, AND A VERY NICE BACK YARD TO RELAX AND ENJOY SUMMERTIME BBQ'S! LOTS OF BASEMENT HEADROOM FOR FINISHING... CALL FOR A SHOWING TODAY!!
This property is off market, which means it's not currently listed for sale or rent on Zillow. This may be different from what's available on other websites or public sources.



