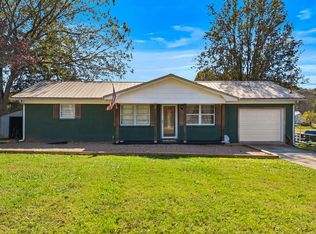Sold for $240,000
$240,000
310 Hickory St, Bean Station, TN 37708
3beds
1,648sqft
Single Family Residence, Residential
Built in 1972
1 Acres Lot
$237,200 Zestimate®
$146/sqft
$1,964 Estimated rent
Home value
$237,200
Estimated sales range
Not available
$1,964/mo
Zestimate® history
Loading...
Owner options
Explore your selling options
What's special
Great brick rancher located on a large lot that includes two lots (3 & 29) conveniently located and quiet subdivision in Bean Station just minutes from US 25E North. Inside you will find a large family room with fireplace, a good size kitchen with solid surface counters, 3 bedrooms, 2 baths all on one level. Additionally, there is a full unfinished basement with plenty of storage. This home is an estate and is being sold AS IS.
Zillow last checked: 8 hours ago
Listing updated: July 18, 2025 at 04:57am
Listed by:
Robin Epps 423-312-6475,
Crye-Leike Lakeway Real Estate,
Roger E. Greene 423-312-1700
Bought with:
Robin Epps, 344812
Crye-Leike Lakeway Real Estate
Source: Lakeway Area AOR,MLS#: 704650
Facts & features
Interior
Bedrooms & bathrooms
- Bedrooms: 3
- Bathrooms: 2
- Full bathrooms: 2
- Main level bathrooms: 2
- Main level bedrooms: 3
Heating
- Electric, Heat Pump
Cooling
- Electric, Heat Pump
Appliances
- Included: Dishwasher, Electric Cooktop, Electric Oven, Range Hood, Refrigerator
- Laundry: Electric Dryer Hookup, In Basement, Washer Hookup
Features
- Eat-in Kitchen, Breakfast Bar, Solid Surface Counters
- Flooring: Carpet, Luxury Vinyl, Vinyl
- Windows: Insulated Windows, Tilt Windows, Vinyl Frames
- Basement: Full,Unfinished
- Number of fireplaces: 2
- Fireplace features: Basement, Den
Interior area
- Total interior livable area: 1,648 sqft
- Finished area above ground: 1,648
- Finished area below ground: 0
Property
Parking
- Total spaces: 2
- Parking features: Carport
- Carport spaces: 2
Accessibility
- Accessibility features: Accessible Approach with Ramp
Features
- Levels: One
- Stories: 1
- Patio & porch: Covered, Front Porch, Patio
- Exterior features: Rain Gutters
Lot
- Size: 1 Acres
- Dimensions: 320/160/325/153
Details
- Parcel number: 024P A 028.00
Construction
Type & style
- Home type: SingleFamily
- Architectural style: Ranch
- Property subtype: Single Family Residence, Residential
Materials
- Brick, Vinyl Siding
- Foundation: Block
- Roof: Asphalt,Shingle
Condition
- New construction: No
- Year built: 1972
Utilities & green energy
- Electric: 220 Volts in Laundry
- Sewer: Septic Tank
- Water: Public
- Utilities for property: Cable Available, Electricity Connected, Water Connected
Community & neighborhood
Location
- Region: Bean Station
- Subdivision: Monte Vista
Price history
| Date | Event | Price |
|---|---|---|
| 7/15/2025 | Sold | $240,000-7.7%$146/sqft |
Source: | ||
| 2/6/2025 | Pending sale | $259,900+769.2%$158/sqft |
Source: | ||
| 12/3/2024 | Sold | $29,900-88.5%$18/sqft |
Source: Public Record Report a problem | ||
| 10/22/2024 | Price change | $259,900-10.3%$158/sqft |
Source: | ||
| 10/19/2024 | Listed for sale | $289,900+954.2%$176/sqft |
Source: | ||
Public tax history
| Year | Property taxes | Tax assessment |
|---|---|---|
| 2024 | $1,104 | $46,975 |
| 2023 | $1,104 +6.3% | $46,975 +3.9% |
| 2022 | $1,038 | $45,200 |
Find assessor info on the county website
Neighborhood: 37708
Nearby schools
GreatSchools rating
- 6/10Bean Station Elementary SchoolGrades: PK-6Distance: 3.5 mi
- 5/10Rutledge Middle SchoolGrades: 7-8Distance: 14.5 mi
- 3/10Grainger High SchoolGrades: 9-12Distance: 8.9 mi
Schools provided by the listing agent
- Elementary: Bean Station
- Middle: Rutledge
- High: Grainger High School
Source: Lakeway Area AOR. This data may not be complete. We recommend contacting the local school district to confirm school assignments for this home.

Get pre-qualified for a loan
At Zillow Home Loans, we can pre-qualify you in as little as 5 minutes with no impact to your credit score.An equal housing lender. NMLS #10287.
