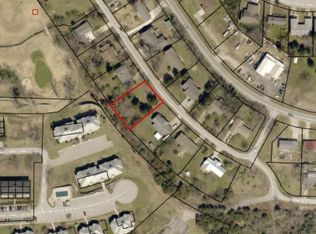Closed
Price Unknown
310 Heritage Estates Road, Branson, MO 65616
3beds
1,766sqft
Single Family Residence
Built in 1995
0.34 Acres Lot
$268,400 Zestimate®
$--/sqft
$2,055 Estimated rent
Home value
$268,400
$231,000 - $314,000
$2,055/mo
Zestimate® history
Loading...
Owner options
Explore your selling options
What's special
Beautiful Ranch style home in Heritage Estates located 5 minutes from Holiday Hills Golf Course and only 10 minutes from Branson Landing and Lake Taneycomo. New roof, beautiful hardwood floors.
Zillow last checked: 8 hours ago
Listing updated: June 17, 2025 at 07:56am
Listed by:
Mitzi J Jeffery 417-230-4506,
New View Realty, LLC
Bought with:
Rachel Barnett, 2014042733
ReeceNichols - Branson
Source: SOMOMLS,MLS#: 60256353
Facts & features
Interior
Bedrooms & bathrooms
- Bedrooms: 3
- Bathrooms: 2
- Full bathrooms: 2
Primary bedroom
- Area: 163.2
- Dimensions: 13.6 x 12
Bedroom 2
- Area: 102.12
- Dimensions: 11.1 x 9.2
Bedroom 3
- Area: 102.12
- Dimensions: 11.1 x 9.2
Primary bathroom
- Area: 57.2
- Dimensions: 11 x 5.2
Bathroom full
- Area: 40
- Dimensions: 8 x 5
Dining room
- Area: 171.61
- Dimensions: 13.1 x 13.1
Family room
- Area: 394.4
- Dimensions: 34 x 11.6
Kitchen
- Area: 142.04
- Dimensions: 13.4 x 10.6
Laundry
- Area: 106
- Dimensions: 10 x 10.6
Living room
- Area: 258.93
- Dimensions: 18.9 x 13.7
Heating
- Forced Air, Central, Ventless, Fireplace(s), Heat Pump, Electric, Propane
Cooling
- Central Air, Ceiling Fan(s), Heat Pump
Appliances
- Included: Electric Cooktop, Built-In Electric Oven, Ice Maker, Dryer, Washer, Exhaust Fan, Microwave, Refrigerator, Electric Water Heater, Disposal, Dishwasher
- Laundry: Main Level, W/D Hookup
Features
- Tray Ceiling(s), Laminate Counters, Cathedral Ceiling(s), Walk-in Shower
- Flooring: Carpet, Hardwood
- Doors: Storm Door(s)
- Windows: Blinds, Double Pane Windows
- Has basement: No
- Has fireplace: Yes
- Fireplace features: Living Room, Brick, Wood Burning
Interior area
- Total structure area: 1,766
- Total interior livable area: 1,766 sqft
- Finished area above ground: 1,766
- Finished area below ground: 0
Property
Parking
- Total spaces: 2
- Parking features: Additional Parking, Oversized, Garage Faces Front, Garage Door Opener
- Attached garage spaces: 1
- Carport spaces: 1
- Covered spaces: 2
Features
- Levels: One
- Stories: 1
- Patio & porch: Patio, Front Porch
- Exterior features: Cable Access
- Fencing: Partial,Chain Link
- Has view: Yes
- View description: City
Lot
- Size: 0.34 Acres
- Dimensions: 100 x 150
- Features: Landscaped, Cleared, Secluded
Details
- Additional structures: Shed(s), RV/Boat Storage
- Parcel number: 171.002003001014.000
Construction
Type & style
- Home type: SingleFamily
- Architectural style: Ranch
- Property subtype: Single Family Residence
Materials
- Frame, Wood Siding
- Foundation: Poured Concrete
- Roof: Composition,Asphalt
Condition
- Year built: 1995
Utilities & green energy
- Sewer: Public Sewer
- Water: Public
- Utilities for property: Cable Available
Community & neighborhood
Location
- Region: Branson
- Subdivision: Heritage Estates
Other
Other facts
- Listing terms: Cash,Conventional
- Road surface type: Asphalt, Concrete
Price history
| Date | Event | Price |
|---|---|---|
| 7/16/2024 | Sold | -- |
Source: | ||
| 6/5/2024 | Pending sale | $261,500$148/sqft |
Source: | ||
| 6/5/2024 | Price change | $261,500+2.2%$148/sqft |
Source: | ||
| 5/17/2024 | Price change | $255,900-1%$145/sqft |
Source: | ||
| 2/23/2024 | Price change | $258,500-0.5%$146/sqft |
Source: | ||
Public tax history
| Year | Property taxes | Tax assessment |
|---|---|---|
| 2024 | $1,026 +0% | $21,390 |
| 2023 | $1,026 -0.1% | $21,390 |
| 2022 | $1,026 +0.3% | $21,390 |
Find assessor info on the county website
Neighborhood: 65616
Nearby schools
GreatSchools rating
- 4/10Kirbyville Elementary SchoolGrades: K-3Distance: 1.2 mi
- 7/10Kirbyville Middle SchoolGrades: 4-8Distance: 2.7 mi
Schools provided by the listing agent
- Elementary: Kirbyville
- Middle: Kirbyville
- High: Branson
Source: SOMOMLS. This data may not be complete. We recommend contacting the local school district to confirm school assignments for this home.
