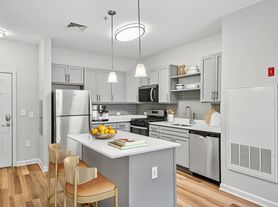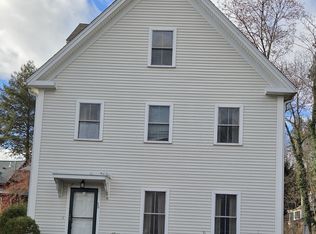A 4 bedroom multi-level gem awaits. Newly refinished floors, lighting and stainless steel appliances are just some of the updates. This meticulous landlord installed a new roof, new windows and a new heating and AC system. This MOVE-IN READY family home has a FLEXIBLE FLOOR PLAN spanning 3 spacious levels. The movement from room to room and floor to floor is simply perfect for entertaining, family gatherings and today's active lifestyle. The woodland views offered from the expansive windows are private and peaceful. This wonderful and vibrant neighborhood is known for being welcoming for all and offers nearby conservation trails. Live in a conveniently located sought-after neighborhood setting and enjoy easy access to all that this incredible town has to offer! Close to West Concord Village, shopping, Commuter Rail and Route 2. Commuting does not get any easier! A PERFECT PLACE TO CALL HOME!
Lease includes water
House for rent
Accepts Zillow applications
$5,500/mo
310 Hayward Mill Rd, Concord, MA 01742
4beds
2,188sqft
This listing now includes required monthly fees in the total monthly price. Price shown reflects the lease term provided. Learn more|
Single family residence
Available now
Cats, small dogs OK
Central air
In unit laundry
Attached garage parking
Heat pump
What's special
New windowsNew roofNewly refinished floorsStainless steel appliancesWoodland viewsExpansive windows
- 37 days |
- -- |
- -- |
Zillow last checked: 9 hours ago
Listing updated: January 30, 2026 at 01:21am
Travel times
Facts & features
Interior
Bedrooms & bathrooms
- Bedrooms: 4
- Bathrooms: 3
- Full bathrooms: 2
- 1/2 bathrooms: 1
Heating
- Heat Pump
Cooling
- Central Air
Appliances
- Included: Dishwasher, Dryer, Washer
- Laundry: In Unit
Features
- Flooring: Hardwood
Interior area
- Total interior livable area: 2,188 sqft
Property
Parking
- Parking features: Attached
- Has attached garage: Yes
- Details: Contact manager
Features
- Exterior features: Bicycle storage, Water included in rent
Details
- Parcel number: CONCM11CB2904
Construction
Type & style
- Home type: SingleFamily
- Property subtype: Single Family Residence
Utilities & green energy
- Utilities for property: Water
Community & HOA
Location
- Region: Concord
Financial & listing details
- Lease term: 1 Year
Price history
| Date | Event | Price |
|---|---|---|
| 1/3/2026 | Listed for rent | $5,500$3/sqft |
Source: Zillow Rentals Report a problem | ||
| 12/26/2025 | Listing removed | $5,500$3/sqft |
Source: Zillow Rentals Report a problem | ||
| 9/28/2025 | Price change | $5,500-4.3%$3/sqft |
Source: Zillow Rentals Report a problem | ||
| 8/29/2025 | Listed for rent | $5,745-4.3%$3/sqft |
Source: Zillow Rentals Report a problem | ||
| 1/3/2024 | Listing removed | -- |
Source: Zillow Rentals Report a problem | ||
Neighborhood: 01742
Nearby schools
GreatSchools rating
- 9/10Thoreau Elementary SchoolGrades: PK-5Distance: 1.1 mi
- 8/10Concord Middle SchoolGrades: 6-8Distance: 1.1 mi
- 10/10Concord Carlisle High SchoolGrades: 9-12Distance: 3.4 mi

