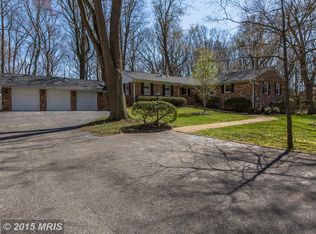Million dollar home situated on 2 acres! This spectacular home was made for entertaining! Gleaming hardwood floors throughout the main level! Beautiful details in every room! Plenty of sunlight! Main level features living room with gas fireplace, dining room, office, family room with stone surround wood burning fireplace which opens to breakfast room and gourmet kitchen with granite counters, stainless steel appliances, and center island with breakfast bar. Upper level features very spacious owners suite with luxurious spa-like bath, plus 3 additional generously sized bedrooms, two full baths, bonus room currently being used as an exercise room, and laundry room. Finished lower level features media room, game room, two additional bedrooms and full bath! Don~t miss the lower level walkup stairs to the porch, patio, and amazing yard!
This property is off market, which means it's not currently listed for sale or rent on Zillow. This may be different from what's available on other websites or public sources.
