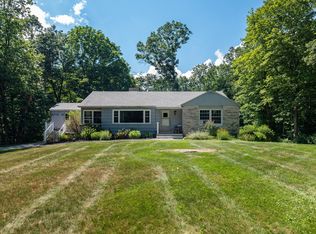Sold for $434,000
$434,000
310 Hart Road, Guilford, CT 06437
3beds
1,883sqft
Single Family Residence
Built in 2001
7.66 Acres Lot
$440,200 Zestimate®
$230/sqft
$3,572 Estimated rent
Home value
$440,200
$392,000 - $493,000
$3,572/mo
Zestimate® history
Loading...
Owner options
Explore your selling options
What's special
**** NO CO- Selling "as is". Cash Sale Needed. Finish the Dream! Privacy galore on this 7.66 acre parcel with a nearly completed home. Stunning open concept floor plan with state-of-the-art kitchen open to Great Room with FPL and walls of glass. Adjacent Family room with doors to deck, too. Brazilian Teak wood, Cherry Cabinets, Granite, SS, Breakfast Bar and Radiant heat throughout. Steel Beam Construction. One level living at its best. Primary BR with private bath with whirlpool, safe, walk-in closet. Lower level is roughed in for bath and future "in-law". Expansion available over the garage with walk up stair case and electric in place for Studio, Office, and more. Horse lovers or genteel farmers take note- room for barn, potential subdivision too. Land runs up to the "Little Meadow Brook" . City get-a-way, future family compound, equestrian potential or other animals. Think "outside the box"... and best use for these 7+acres. Nature Lovers Delight! Also listed as land MLS 24119536 Seller was building for retirement- took too long for final CO. Town requires different approach since town is missing permits and finalization. Seller never lived in home but cared for it and has continued to ensure it is safe and sound. Any updates to obtain CO are Buyer's responsibility. Many documents available and must be seen prior to scheduling apt. Please obtain on line or ask for copy.
Zillow last checked: 8 hours ago
Listing updated: October 27, 2025 at 09:54am
Listed by:
Diane Beckwith Popolizio 203-494-7435,
William Raveis Real Estate 203-453-0391
Bought with:
Diane Beckwith Popolizio, REB.0750159
William Raveis Real Estate
Source: Smart MLS,MLS#: 24118184
Facts & features
Interior
Bedrooms & bathrooms
- Bedrooms: 3
- Bathrooms: 2
- Full bathrooms: 2
Primary bedroom
- Features: High Ceilings, Ceiling Fan(s), Full Bath, Hardwood Floor, Walk-In Closet(s)
- Level: Main
- Area: 234 Square Feet
- Dimensions: 11.7 x 20
Bedroom
- Features: Hardwood Floor
- Level: Main
- Area: 137.36 Square Feet
- Dimensions: 13.6 x 10.1
Bedroom
- Features: Hardwood Floor
- Level: Main
- Area: 136 Square Feet
- Dimensions: 10 x 13.6
Primary bathroom
- Features: Double-Sink, Full Bath, Granite Counters, Tile Floor, Whirlpool Tub
- Level: Main
- Area: 97.2 Square Feet
- Dimensions: 8.1 x 12
Bathroom
- Level: Main
Family room
- Features: High Ceilings, Cathedral Ceiling(s), Ceiling Fan(s), Concrete Floor
- Level: Main
- Area: 393.6 Square Feet
- Dimensions: 16 x 24.6
Great room
- Features: Bookcases, Combination Liv/Din Rm, Gas Log Fireplace, Hardwood Floor
- Level: Main
- Area: 405 Square Feet
- Dimensions: 15 x 27
Kitchen
- Features: Breakfast Bar, Built-in Features, Granite Counters, Hardwood Floor, Pantry
- Level: Main
- Area: 202.5 Square Feet
- Dimensions: 13.5 x 15
Other
- Level: Upper
Other
- Features: Atrium, Wood Stove
- Level: Lower
Heating
- Radiant, Propane
Cooling
- Central Air
Appliances
- Included: Oven/Range, Microwave, Range Hood, Refrigerator, Dishwasher, Water Heater
- Laundry: Main Level
Features
- Open Floorplan
- Windows: Thermopane Windows
- Basement: Full
- Attic: Partially Finished,Walk-up
- Number of fireplaces: 1
Interior area
- Total structure area: 1,883
- Total interior livable area: 1,883 sqft
- Finished area above ground: 1,883
Property
Parking
- Total spaces: 5
- Parking features: Attached, Off Street, Driveway, Unpaved, Garage Door Opener, Private
- Attached garage spaces: 1
- Has uncovered spaces: Yes
Accessibility
- Accessibility features: Multiple Entries/Exits, Roll-In Shower
Features
- Exterior features: Lighting
- Waterfront features: Access
Lot
- Size: 7.66 Acres
- Features: Secluded, Few Trees, Sloped
Details
- Parcel number: 1114681
- Zoning: R-8
Construction
Type & style
- Home type: SingleFamily
- Architectural style: Ranch
- Property subtype: Single Family Residence
Materials
- Vinyl Siding
- Foundation: Concrete Perimeter
- Roof: Fiberglass
Condition
- New construction: No
- Year built: 2001
Utilities & green energy
- Sewer: Septic Tank
- Water: Well
Green energy
- Energy efficient items: Windows
Community & neighborhood
Security
- Security features: Security System
Location
- Region: Guilford
Price history
| Date | Event | Price |
|---|---|---|
| 10/27/2025 | Sold | $434,000-13.2%$230/sqft |
Source: | ||
| 9/25/2025 | Pending sale | $499,900$265/sqft |
Source: | ||
| 9/10/2025 | Price change | $499,900-9.1%$265/sqft |
Source: | ||
| 8/12/2025 | Listed for sale | $549,900+0.9%$292/sqft |
Source: | ||
| 7/1/2025 | Listing removed | $545,000$289/sqft |
Source: | ||
Public tax history
| Year | Property taxes | Tax assessment |
|---|---|---|
| 2025 | $10,434 +4% | $377,370 |
| 2024 | $10,030 +2.7% | $377,370 |
| 2023 | $9,766 +19.7% | $377,370 +53.8% |
Find assessor info on the county website
Neighborhood: 06437
Nearby schools
GreatSchools rating
- 8/10Melissa Jones SchoolGrades: K-4Distance: 1.7 mi
- 8/10E. C. Adams Middle SchoolGrades: 7-8Distance: 4.8 mi
- 9/10Guilford High SchoolGrades: 9-12Distance: 3.5 mi
Schools provided by the listing agent
- Middle: Adams,Baldwin
- High: Guilford
Source: Smart MLS. This data may not be complete. We recommend contacting the local school district to confirm school assignments for this home.
Get pre-qualified for a loan
At Zillow Home Loans, we can pre-qualify you in as little as 5 minutes with no impact to your credit score.An equal housing lender. NMLS #10287.
Sell for more on Zillow
Get a Zillow Showcase℠ listing at no additional cost and you could sell for .
$440,200
2% more+$8,804
With Zillow Showcase(estimated)$449,004
