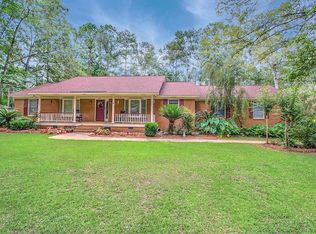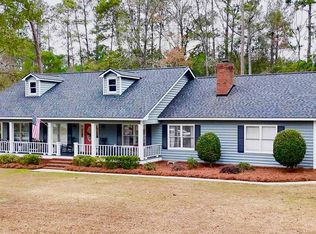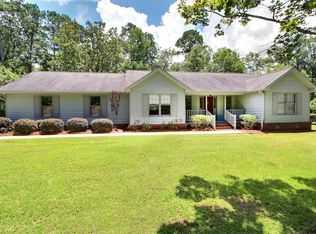Sold for $399,000
$399,000
310 Habersham Rd, Thomasville, GA 31792
3beds
1,938sqft
SingleFamily
Built in 1988
0.85 Acres Lot
$432,400 Zestimate®
$206/sqft
$2,512 Estimated rent
Home value
$432,400
$411,000 - $454,000
$2,512/mo
Zestimate® history
Loading...
Owner options
Explore your selling options
What's special
Brick beauty in A Place in the Woods. Conveniently located with easy access to Tallahassee, yet only a short drive to downtown Thomasville's shopping and dining. With three bedrooms, two baths, a mudroom with wine fridge, fireplace, built in bookshelves and an open floor plan, there is a lot to love in this property. Recent updates include a new roof, tankless water heater, hard surface countertops in baths, master bath with double vanities and luxury shower and a gourmet kitchen with stainless steel appliances. The screen enclosed pool, wired workshop and community tennis courts and playground give you several options for enjoying the great outdoors. Plenty of parking with a two car garage, circular drive in front of the house and secondary drive and parking in rear. Make an appointment to see this one today!
Facts & features
Interior
Bedrooms & bathrooms
- Bedrooms: 3
- Bathrooms: 2
- Full bathrooms: 2
Heating
- Forced air
Cooling
- Central
Appliances
- Included: Dishwasher, Microwave, Refrigerator
- Laundry: Laundry Room, Sink
Features
- Blinds, Fireplace, Light & Airy, Entrance Foyer
- Flooring: Tile, Carpet
- Has fireplace: Yes
Interior area
- Total interior livable area: 1,938 sqft
Property
Parking
- Total spaces: 2
- Parking features: Garage - Attached
Features
- Exterior features: Brick
Lot
- Size: 0.85 Acres
Details
- Parcel number: 057ATH036
Construction
Type & style
- Home type: SingleFamily
Materials
- masonry
- Foundation: Masonry
- Roof: Shake / Shingle
Condition
- Year built: 1988
Utilities & green energy
- Utilities for property: Septic Tank, Garbage Pick Up, Cable Available, Water Connected
Community & neighborhood
Community
- Community features: On Site Laundry Available
Location
- Region: Thomasville
HOA & financial
HOA
- Has HOA: Yes
- HOA fee: $39 monthly
Other
Other facts
- Style: Traditional, Ranch
- Energy Saving Features: Tankless Water Heater-Electric, Ceiling Fan(s)
- Community Amenities: Clubhouse, Swimming Pool, Tennis
- Exterior Finish: Brick
- Bedroom Features: Master Suite, Master Bedroom Walk-in Closet, Main Level Master Suite
- Foundation: Crawl Space
- Landscaped: Grass, Mature Plantings
- Condition: Remodeled, Well-Kept
- General Features: Corner Lot, Near Schools
- Special Rooms: Family Room/Den, Attic, Living/Dining Room Combo, Vestibule/Foyer, Mud Room
- Laundry Features: Laundry Room, Sink
- Interior Features: Blinds, Fireplace, Light & Airy, Entrance Foyer
- Mechanical Features: Ceiling Fan(s), Central Heat/Air, Fireplace(s)
- Appliances: Dishwasher, Refrigerator, Microwave, Wine Cooler, Cooktop
- Utilities: Septic Tank, Garbage Pick Up, Cable Available, Water Connected
- Flooring Features: Carpet, Tile, Wood
- Driveway: Concrete Drive, Circular Drive, Other-See Remarks
- Bath Features: Master Bath, Double Vanities, Luxury Shower, Hard Surface Countertops
- Wall Features: Built-in Bookcases
- Ceiling Features: Crown Moldings
- Pool: Vinyl
- Kitchen Dining Features: Hard Surface Countertops
- Roof: Architectural
- Exterior Features: Outbuilding(s)
- Parking: 2 Car, Garage
- Pool: Screen Enclosure
Price history
| Date | Event | Price |
|---|---|---|
| 2/27/2023 | Sold | $399,000$206/sqft |
Source: Public Record Report a problem | ||
| 2/24/2023 | Pending sale | $399,000$206/sqft |
Source: TABRMLS Report a problem | ||
| 1/26/2023 | Contingent | $399,000$206/sqft |
Source: TABRMLS #920606 Report a problem | ||
| 1/23/2023 | Listed for sale | $399,000+28.7%$206/sqft |
Source: TABRMLS #920606 Report a problem | ||
| 6/1/2020 | Sold | $310,000-1.6%$160/sqft |
Source: Agent Provided Report a problem | ||
Public tax history
| Year | Property taxes | Tax assessment |
|---|---|---|
| 2024 | $2,838 -0.4% | $124,469 +8% |
| 2023 | $2,851 +6.1% | $115,218 +10.5% |
| 2022 | $2,688 -0.1% | $104,244 +9.7% |
Find assessor info on the county website
Neighborhood: 31792
Nearby schools
GreatSchools rating
- 3/10Harper Elementary SchoolGrades: PK-5Distance: 1.9 mi
- 4/10Macintyre Park Middle SchoolGrades: 6-8Distance: 3 mi
- 5/10Thomasville High SchoolGrades: 9-12Distance: 2.9 mi
Get pre-qualified for a loan
At Zillow Home Loans, we can pre-qualify you in as little as 5 minutes with no impact to your credit score.An equal housing lender. NMLS #10287.


