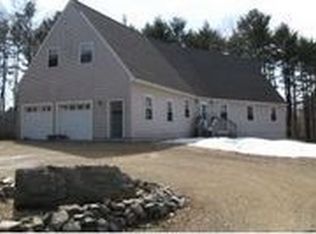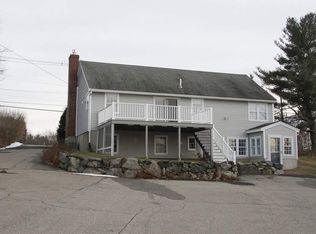Inviting property with desirable amenities and stylish finishes, indoor and out! This well-appointed 4 Bed/2.5 Bath/2-Car under Garrison exudes a serene understated elegance perfect for both relaxing and easy entertaining. Kitchen is open to casual dining and boasts large granite island and counters, stainless appliances, Shaker style cabinetry and lots of natural light. Spacious front to back Living Room with contemporary gas fireplace leads to Sunroom and Deck that overlook fabulous in-ground Swimming Pool and backyard. Finished lower level with walkout to pool and patio deck. Sited well off the road on an attractive large corner lot with mature landscaping and fronted by stone walls. Come enjoy Coastal Rye!
This property is off market, which means it's not currently listed for sale or rent on Zillow. This may be different from what's available on other websites or public sources.

