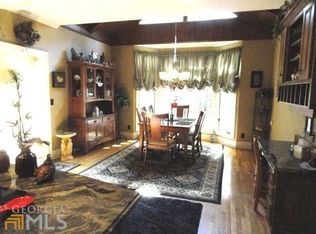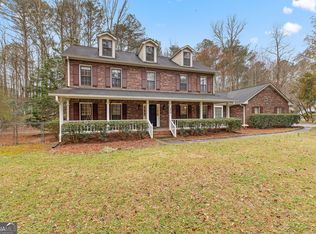Welcome Home! Just minutes from Pinewood, this stately, custom, 4 sided brick ranch sits on almost 3 acres of beautifully landscaped grounds. The Brazilian tiled foyer opens up to a Formal Dining Room and Great Room with corner brick fireplace. Just off the Great Room is a 4 season, tiled, sun porch with beautiful French Doors that open to a full deck where you can enjoy the park like grounds. The Country Kitchen offers solid, custom cabinetry and a large breakfast area. The split floor plan offers a Master Bedroom/Bath Suite with two full closets. On the opposite side of the home you will find two large bedrooms and a full bath. Large Laundry Room features an ironing station and access to the oversized two car attached garage. The lower level features a full In-Law Suite/Apartment with a large family room with fireplace, a fully equipped kitchen with dining space, a full bathroom, two additional rooms used as bedrooms, a full laundry room with utility sink, lots of storage and a huge, custom cedar closet. The one car garage with separate driveway services the full In-Law Suite in addition to a separate entrance via a covered patio. Bright large windows, stately masonry fireplaces, security system, beautiful custom plantings, and other hidden gems, make this residence a lovely, rare find. 2020-09-29
This property is off market, which means it's not currently listed for sale or rent on Zillow. This may be different from what's available on other websites or public sources.

