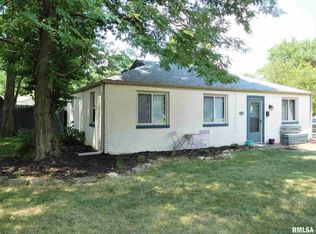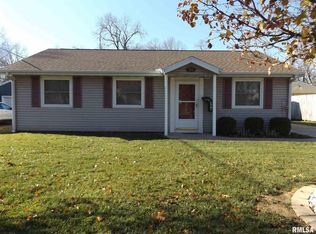Sold for $125,000
$125,000
310 Grant Rd, Marquette Heights, IL 61554
3beds
1,040sqft
Single Family Residence, Residential
Built in 1976
9,583.2 Square Feet Lot
$143,800 Zestimate®
$120/sqft
$1,350 Estimated rent
Home value
$143,800
$137,000 - $152,000
$1,350/mo
Zestimate® history
Loading...
Owner options
Explore your selling options
What's special
This charming 3-bedroom ranch could be yours to own! Enjoy the many updates and amenities this home has to offer including new paint, a tankless water heater, bathroom remodel, new plank flooring throughout most of the home, stone and vinyl siding, 30-year shingles (2014), and an oversized heated garage. The fully applianced kitchen boasts a large island breakfast bar, maple cabinetry, and Corian countertops. Step out the sliding glass door onto the 27x20 covered back deck and soak in the view of your spacious, fully fenced yard equipped with a firepit and TWO storage sheds. Appliances are included but not warranted and are sold as-is. Don't miss your opportunity, schedule a showing today!
Zillow last checked: 8 hours ago
Listing updated: August 11, 2023 at 01:01pm
Listed by:
Maxwell Schneider 309-642-0635,
Keller Williams Revolution,
Hope J Dean,
Keller Williams Revolution
Bought with:
Scott E Rodgers, 475148656
RE/MAX Traders Unlimited
Source: RMLS Alliance,MLS#: PA1243281 Originating MLS: Peoria Area Association of Realtors
Originating MLS: Peoria Area Association of Realtors

Facts & features
Interior
Bedrooms & bathrooms
- Bedrooms: 3
- Bathrooms: 1
- Full bathrooms: 1
Bedroom 1
- Level: Main
- Dimensions: 14ft 7in x 10ft 1in
Bedroom 2
- Level: Main
- Dimensions: 12ft 1in x 9ft 1in
Bedroom 3
- Level: Main
- Dimensions: 10ft 2in x 8ft 9in
Kitchen
- Level: Main
- Dimensions: 15ft 11in x 12ft 1in
Laundry
- Level: Main
- Dimensions: 5ft 0in x 4ft 8in
Living room
- Level: Main
- Dimensions: 17ft 0in x 12ft 1in
Main level
- Area: 1040
Heating
- Forced Air
Cooling
- Central Air, Whole House Fan
Appliances
- Included: Dishwasher, Dryer, Microwave, Range, Refrigerator, Washer, Tankless Water Heater, Gas Water Heater
Features
- High Speed Internet
- Windows: Replacement Windows, Window Treatments, Blinds
- Basement: Crawl Space
- Attic: Storage
Interior area
- Total structure area: 1,040
- Total interior livable area: 1,040 sqft
Property
Parking
- Total spaces: 1.5
- Parking features: Attached, On Street, Oversized
- Attached garage spaces: 1.5
- Has uncovered spaces: Yes
- Details: Number Of Garage Remotes: 1
Features
- Patio & porch: Deck
Lot
- Size: 9,583 sqft
- Dimensions: 65 x 150
- Features: Level
Details
- Additional structures: Shed(s)
- Parcel number: 050518301008
Construction
Type & style
- Home type: SingleFamily
- Architectural style: Ranch
- Property subtype: Single Family Residence, Residential
Materials
- Stone, Vinyl Siding
- Roof: Shingle
Condition
- New construction: No
- Year built: 1976
Utilities & green energy
- Sewer: Public Sewer
- Water: Public
Green energy
- Energy efficient items: Water Heater
Community & neighborhood
Location
- Region: Marquette Heights
- Subdivision: Marquette Heights
Price history
| Date | Event | Price |
|---|---|---|
| 7/18/2023 | Sold | $125,000+8.8%$120/sqft |
Source: | ||
| 6/17/2023 | Pending sale | $114,900$110/sqft |
Source: | ||
| 6/16/2023 | Listed for sale | $114,900+5.5%$110/sqft |
Source: | ||
| 11/30/2021 | Sold | $108,900-0.9%$105/sqft |
Source: | ||
| 10/28/2021 | Pending sale | $109,900$106/sqft |
Source: | ||
Public tax history
| Year | Property taxes | Tax assessment |
|---|---|---|
| 2024 | $2,727 +6.2% | $39,100 +8.9% |
| 2023 | $2,568 +7.5% | $35,900 +8.1% |
| 2022 | $2,388 +5.3% | $33,210 +4% |
Find assessor info on the county website
Neighborhood: 61554
Nearby schools
GreatSchools rating
- 7/10Marquette Elementary SchoolGrades: PK-3Distance: 0.3 mi
- 5/10Georgetown Middle SchoolGrades: 6-8Distance: 0.5 mi
- 6/10Pekin Community High SchoolGrades: 9-12Distance: 3.8 mi
Schools provided by the listing agent
- Elementary: Marquette Heights
- Middle: Georgetown
- High: Pekin Community
Source: RMLS Alliance. This data may not be complete. We recommend contacting the local school district to confirm school assignments for this home.

Get pre-qualified for a loan
At Zillow Home Loans, we can pre-qualify you in as little as 5 minutes with no impact to your credit score.An equal housing lender. NMLS #10287.

