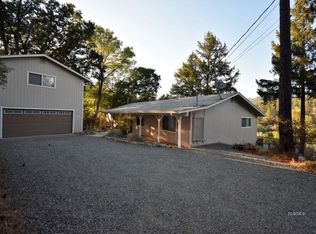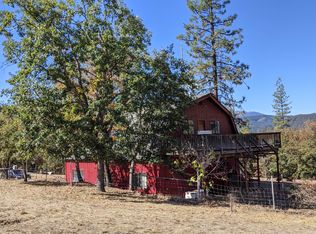Sold for $620,000 on 03/17/23
$620,000
310 Goose Ranch Rd, Lewiston, CA 96052
3beds
2,808sqft
Single Family Residence
Built in 1983
0.9 Acres Lot
$602,400 Zestimate®
$221/sqft
$2,786 Estimated rent
Home value
$602,400
$560,000 - $645,000
$2,786/mo
Zestimate® history
Loading...
Owner options
Explore your selling options
What's special
Lewiston Riverfront Gem! Presenting Elegant Riverfront Living. This Trinity River custom home has been built with pride and exceptional craftsmanship. No attention to detail has been spared. The 2300+ sf main home is a 2 BR/3 BA and has an attached tandem 2-car garage. Guests will enjoy the separate 768 sf 1 BR/1 BA guest apartment with full kitchen & seating area w/deck overlooking the river above a detached 2-car garage. Great for overflow guests or short-term rental investment income. Inside you'll find a traditional feel with lots of bells and whistles. Redwood beamed ceilings, Maple hardwood floors, Granite countertops and Custom cabinetry throughout. Travertine floors/showers in the guest bath, Marble heated floor with matching countertops in the master suite bath. On-suite office space boasts vaulted ceilings, plenty of natural light and sweeping river views. Not a bad way to go to work every day! Longing to relax instead? Grab a beverage and your favorite book and soak up the sounds of nature and the river while relaxing on the L-shaped covered Redwood porch. Feeling energetic? Trek down the access stairway to river's edge, throw in a pole and catch dinner! Come See this one in Person!
Zillow last checked: 8 hours ago
Listing updated: March 18, 2023 at 08:07am
Listed by:
Susan Leutwyler (530)784-3500,
eXp Realty of California, Inc,
Terri Townzen 530-524-6801,
eXp Realty of California, Inc
Bought with:
Susan Leutwyler, 02100203
eXp Realty of California, Inc
Terri Townzen, 01914424
Source: Trinity County AOR,MLS#: 2111008
Facts & features
Interior
Bedrooms & bathrooms
- Bedrooms: 3
- Bathrooms: 4
- Full bathrooms: 4
Heating
- Electric, Forced Air, Wood Stove
Cooling
- Electric, Heat Pump, Refrigerated Air
Appliances
- Included: Refrigerator, Water Heater, Oven/Wall, Cooktop
- Laundry: Washer Hookup
Features
- Guest House, Vaulted Ceiling(s)
- Flooring: Flooring: Carpet, Flooring: Stone, Flooring: Tile
- Windows: Skylight(s), Window Coverings
- Basement: None
- Fireplace features: Wood Stove
Interior area
- Total structure area: 2,808
- Total interior livable area: 2,808 sqft
Property
Parking
- Total spaces: 4
- Parking features: Attached, Detached
- Attached garage spaces: 4
Features
- Levels: Two
- Stories: 1
- Patio & porch: Patio- Covered
- Exterior features: Rain Gutters, Garden, Lighting
- Fencing: Partial
- Has view: Yes
- View description: Mountain(s), River
- Has water view: Yes
- Water view: River
Lot
- Size: 0.90 Acres
- Features: Borders River, Landscape- Partial, Sprinklers- Drip System, Sprinklers- Manual, Water Rights
Details
- Additional structures: Outbuilding, RV/Boat Storage
- Parcel number: 025320031000
- Zoning description: RR - Rural-Residential District
Construction
Type & style
- Home type: SingleFamily
- Property subtype: Single Family Residence
Materials
- Frame, Wood
- Foundation: Slab, Pillar/Post/Pier
- Roof: Composition
Condition
- Year built: 1983
Utilities & green energy
- Electric: Power Source: City/Municipal
- Gas: Propane: Hooked-up
- Sewer: Septic Tank
- Water: Private
- Utilities for property: Legal Access: Yes
Community & neighborhood
Location
- Region: Lewiston
Other
Other facts
- Has irrigation water rights: Yes
Price history
| Date | Event | Price |
|---|---|---|
| 3/17/2023 | Sold | $620,000-4.5%$221/sqft |
Source: Trinity County AOR #2111008 Report a problem | ||
| 2/3/2023 | Pending sale | $649,500$231/sqft |
Source: Trinity County AOR #2111008 Report a problem | ||
| 6/21/2022 | Listed for sale | $649,500$231/sqft |
Source: Trinity County AOR #2111008 Report a problem | ||
| 6/7/2022 | Pending sale | $649,500$231/sqft |
Source: Trinity County AOR #2111008 Report a problem | ||
| 1/21/2022 | Price change | $649,500-6.5%$231/sqft |
Source: Trinity County AOR #2111008 Report a problem | ||
Public tax history
| Year | Property taxes | Tax assessment |
|---|---|---|
| 2024 | $6,468 +111.9% | $632,400 +109.1% |
| 2023 | $3,052 +2.5% | $302,370 +2% |
| 2022 | $2,978 +1.8% | $296,442 +2% |
Find assessor info on the county website
Neighborhood: 96052
Nearby schools
GreatSchools rating
- NALewiston Elementary SchoolGrades: K-8Distance: 0.7 mi
Schools provided by the listing agent
- Elementary: Lewiston
- High: Weaverville
Source: Trinity County AOR. This data may not be complete. We recommend contacting the local school district to confirm school assignments for this home.

Get pre-qualified for a loan
At Zillow Home Loans, we can pre-qualify you in as little as 5 minutes with no impact to your credit score.An equal housing lender. NMLS #10287.

