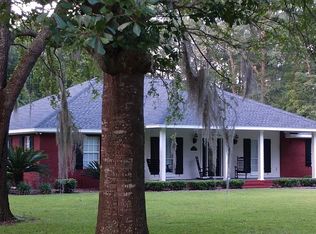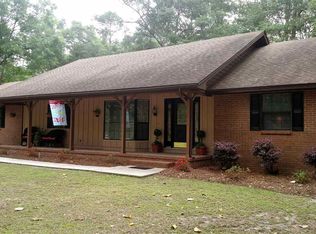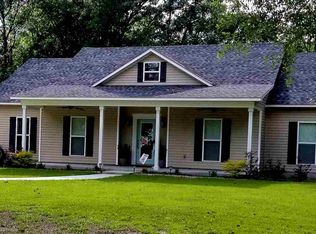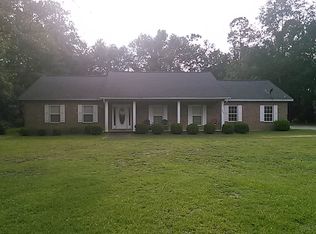Sold for $370,000
$370,000
310 Glenridge Rd, Perry, FL 32348
5beds
3,093sqft
Single Family Residence
Built in 1979
0.77 Acres Lot
$363,100 Zestimate®
$120/sqft
$2,891 Estimated rent
Home value
$363,100
Estimated sales range
Not available
$2,891/mo
Zestimate® history
Loading...
Owner options
Explore your selling options
What's special
This spacious 5-bedroom, 4-bathroom home in the Glenridge Subdivision of Perry boasts a contemporary style with an inviting and warm atmosphere. The property features excellent curb appeal, welcoming tons of natural light through brand new windows. The home has recently undergone significant upgrades, including a new roof, new HVAC system, fresh paint, and updated light fixtures. The interior showcases high ceilings, a spacious livinggroom that is adorned with an electric fireplace, and doors in both the kitchen and living room lead to the back patio. The downstairs bedrooms share a convenient jack-n-Jill bathroom. Upstairs, you'll find an oversized master bedroom with an extra nook suitable for a nursery, sitting area, or home office. The master bedroom includes an en-suite bathroom and walk-in closets. Additionally, there are two more bedrooms, a full bathroom, and a small reading nook or sitting area with a balcony overlooking the main living space. The privacy-fenced backyard ensures safety for kids and pets. Enjoy outdoor activities with a nice above-ground pool complemented by a wooden deck for sunbathing. There's also a firepit or grill area with brick pavers. The property further includes a large barn building with flooring, wall paneling, and electric, featuring a front porch that can serve various purposes such as an in-law suite, playhouse, storage, home office, or pool-house. Parking is plentiful with a 2-car attached garage, and a concrete driveway with an additional metal carport. Situated on a quiet street, this home is perfect for walks and offers a serene and welcoming environment.
Zillow last checked: 8 hours ago
Listing updated: July 02, 2025 at 10:13am
Listed by:
Lindsey Sadler 850-843-6014,
OaksFeather Realty
Bought with:
Lana P Logan, 666580
Gulf Breeze Real Estate
Source: TBR,MLS#: 385754
Facts & features
Interior
Bedrooms & bathrooms
- Bedrooms: 5
- Bathrooms: 4
- Full bathrooms: 3
- 1/2 bathrooms: 1
Primary bedroom
- Dimensions: 18x14
Bedroom 2
- Dimensions: 12x13
Bedroom 3
- Dimensions: 12x13
Bedroom 4
- Dimensions: 12x12
Bedroom 5
- Dimensions: 12x14
Dining room
- Dimensions: 14x12
Family room
- Dimensions: 0x0
Kitchen
- Dimensions: 20x13
Living room
- Dimensions: 15x20
Heating
- Central, Electric, Fireplace(s)
Cooling
- Central Air, Ceiling Fan(s), Electric
Appliances
- Included: Cooktop, Dishwasher, Oven, Refrigerator
Features
- High Ceilings, Entrance Foyer, Primary Downstairs, Walk-In Closet(s)
- Flooring: Carpet, Plank, Vinyl
- Has fireplace: Yes
- Fireplace features: Electric
Interior area
- Total structure area: 3,093
- Total interior livable area: 3,093 sqft
Property
Parking
- Total spaces: 4
- Parking features: Carport, Garage, Two Car Garage, Two Spaces
- Garage spaces: 2
- Carport spaces: 2
- Covered spaces: 4
Features
- Patio & porch: Covered, Porch
- Has private pool: Yes
- Pool features: Above Ground
- Has view: Yes
- View description: None
Lot
- Size: 0.77 Acres
Details
- Parcel number: 07694000
- Special conditions: Standard
Construction
Type & style
- Home type: SingleFamily
- Architectural style: Contemporary/Modern,Two Story
- Property subtype: Single Family Residence
Materials
- Vinyl Siding
Condition
- Year built: 1979
Utilities & green energy
- Sewer: Septic Tank
Community & neighborhood
Location
- Region: Perry
- Subdivision: GLENRIDGE
HOA & financial
HOA
- Services included: None
Other
Other facts
- Listing terms: Conventional,FHA,USDA Loan,VA Loan
- Road surface type: Paved
Price history
| Date | Event | Price |
|---|---|---|
| 7/2/2025 | Sold | $370,000-2.4%$120/sqft |
Source: | ||
| 6/11/2025 | Contingent | $379,000$123/sqft |
Source: | ||
| 5/9/2025 | Listed for sale | $379,000-1.3%$123/sqft |
Source: | ||
| 4/17/2025 | Listing removed | $384,000$124/sqft |
Source: | ||
| 1/14/2025 | Price change | $384,000-1.3%$124/sqft |
Source: | ||
Public tax history
| Year | Property taxes | Tax assessment |
|---|---|---|
| 2024 | $4,003 +131.3% | $278,890 +9% |
| 2023 | $1,731 +4.1% | $255,900 +16% |
| 2022 | $1,663 +0.8% | $220,670 +24.6% |
Find assessor info on the county website
Neighborhood: 32348
Nearby schools
GreatSchools rating
- 2/10Taylor County Elementary SchoolGrades: K-5Distance: 1.4 mi
- NATaylor Virtual FranchiseGrades: 7-12Distance: 1.5 mi
- NAPerry Primary SchoolGrades: K-2Distance: 1.5 mi
Schools provided by the listing agent
- Elementary: Taylor County Elementary School
- Middle: Taylor County Middle School
- High: Taylor County High School
Source: TBR. This data may not be complete. We recommend contacting the local school district to confirm school assignments for this home.
Get pre-qualified for a loan
At Zillow Home Loans, we can pre-qualify you in as little as 5 minutes with no impact to your credit score.An equal housing lender. NMLS #10287.



