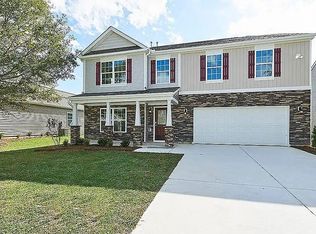Sold for $335,000 on 02/22/24
$335,000
310 Frida Road, New Bern, NC 28560
4beds
2,635sqft
Single Family Residence
Built in 2020
6,098.4 Square Feet Lot
$343,600 Zestimate®
$127/sqft
$2,438 Estimated rent
Home value
$343,600
$326,000 - $361,000
$2,438/mo
Zestimate® history
Loading...
Owner options
Explore your selling options
What's special
Welcome to Tyler in New Bern, NC! Situated between the Neuse and Trent River, Tyler offers an array of resort-style amenities, including a pool, clubhouse, playground, and access to piers along the stunning 28-acre lake, which boasts over 2 miles of scenic walking trails.
Step into this home and experience its carefully crafted open-concept first floor. This space boasts a thoughtfully designed gourmet kitchen featuring Espresso-colored cabinets and granite countertops. The home comprises a cozy family room with a charming corner fireplace, along with a separate living room suitable for an office or formal sitting area. Delight in the breakfast nook that overlooks the patio, as well as a distinct formal dining room.
But wait, there's more! Downstairs, adjacent to the garage, discover a convenient walk-in laundry room with shelving and a spacious walk-in pantry. Upstairs, the generous master bedroom includes a sizeable walk-in closet and a deluxe master bath. With three additional large bedrooms and a loft providing extra space, this home offers ample room and comfort. Schedule your showing today to experience the spaciousness and comfort this home provides.
Zillow last checked: 8 hours ago
Listing updated: March 04, 2025 at 09:43am
Listed by:
Courtney Benner 760-277-4359,
Anchor Real Estate of ENC
Bought with:
Sabrina Trimble, 332756
THE REAL ESTATE CENTER OF NEW BERN, INC
Source: Hive MLS,MLS#: 100414109 Originating MLS: Jacksonville Board of Realtors
Originating MLS: Jacksonville Board of Realtors
Facts & features
Interior
Bedrooms & bathrooms
- Bedrooms: 4
- Bathrooms: 3
- Full bathrooms: 2
- 1/2 bathrooms: 1
Primary bedroom
- Description: Walk in Closet
- Level: Second
- Dimensions: 19.5 x 17.5
Bedroom 2
- Level: Second
- Dimensions: 14.5 x 14.5
Bedroom 3
- Level: Second
- Dimensions: 12 x 13
Bedroom 4
- Description: Walk in Closet
- Level: Second
- Dimensions: 12 x 15.5
Breakfast nook
- Level: First
- Dimensions: 9 x 12
Den
- Description: (Loft
- Level: Second
- Dimensions: 13.5 x 13
Dining room
- Level: First
- Dimensions: 9 x 11
Family room
- Description: Gas Logs Fireplace
- Level: First
- Dimensions: 17.5 x 18
Kitchen
- Level: First
- Dimensions: 10 x 12
Laundry
- Level: First
- Dimensions: 6 x 5.5
Living room
- Level: First
- Dimensions: 17 x 16
Heating
- Forced Air, Electric
Cooling
- Central Air, Zoned
Appliances
- Included: Electric Cooktop, Built-In Microwave, Refrigerator, Dishwasher
- Laundry: Dryer Hookup, Washer Hookup
Features
- Walk-in Closet(s), Pantry, Walk-in Shower, Gas Log, Walk-In Closet(s)
- Flooring: Carpet, Vinyl
- Basement: None
- Has fireplace: Yes
- Fireplace features: Gas Log
Interior area
- Total structure area: 2,635
- Total interior livable area: 2,635 sqft
Property
Parking
- Total spaces: 2
- Parking features: On Site, Paved
Features
- Levels: Two
- Stories: 2
- Patio & porch: Covered, Patio, Porch
- Exterior features: None
- Fencing: Back Yard,Full
Lot
- Size: 6,098 sqft
- Dimensions: 60 x 100
Details
- Parcel number: 82233622
- Zoning: R
- Special conditions: Standard
Construction
Type & style
- Home type: SingleFamily
- Property subtype: Single Family Residence
Materials
- Brick, Stone, Vinyl Siding
- Foundation: Slab
- Roof: Architectural Shingle
Condition
- New construction: No
- Year built: 2020
Utilities & green energy
- Sewer: Public Sewer
- Water: Public
- Utilities for property: Natural Gas Connected, Sewer Available, Water Available
Community & neighborhood
Location
- Region: New Bern
- Subdivision: Tyler, Home on the Lake
HOA & financial
HOA
- Has HOA: Yes
- HOA fee: $500 monthly
- Amenities included: Clubhouse, Pool, Maintenance Common Areas, Playground, Sidewalks, Street Lights, Trail(s), Water
- Association name: AAM Management LLC
- Association phone: 864-341-8001
Other
Other facts
- Listing agreement: Exclusive Right To Sell
- Listing terms: Cash,Conventional,FHA,USDA Loan,VA Loan
- Road surface type: Paved
Price history
| Date | Event | Price |
|---|---|---|
| 2/22/2024 | Sold | $335,000-1.5%$127/sqft |
Source: | ||
| 1/21/2024 | Pending sale | $340,000$129/sqft |
Source: | ||
| 1/8/2024 | Price change | $340,000-2.9%$129/sqft |
Source: | ||
| 11/10/2023 | Listed for sale | $350,000+57%$133/sqft |
Source: | ||
| 5/29/2020 | Sold | $223,000$85/sqft |
Source: | ||
Public tax history
| Year | Property taxes | Tax assessment |
|---|---|---|
| 2024 | $2,804 +1.6% | $327,260 |
| 2023 | $2,759 | $327,260 +55.9% |
| 2022 | -- | $209,870 |
Find assessor info on the county website
Neighborhood: 28560
Nearby schools
GreatSchools rating
- 2/10Oaks Road AcademyGrades: PK-5Distance: 3.1 mi
- 4/10West Craven MiddleGrades: 6-8Distance: 3.6 mi
- 2/10West Craven HighGrades: 9-12Distance: 6 mi

Get pre-qualified for a loan
At Zillow Home Loans, we can pre-qualify you in as little as 5 minutes with no impact to your credit score.An equal housing lender. NMLS #10287.
Sell for more on Zillow
Get a free Zillow Showcase℠ listing and you could sell for .
$343,600
2% more+ $6,872
With Zillow Showcase(estimated)
$350,472