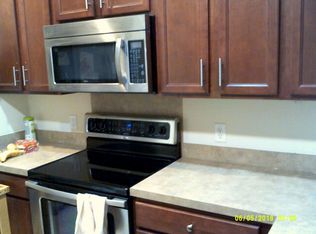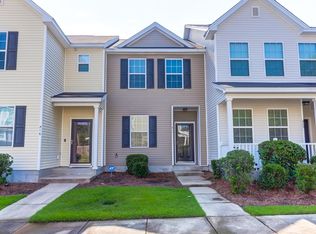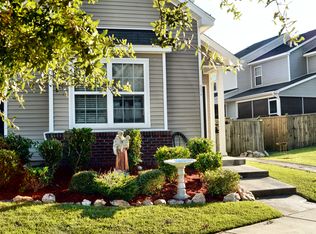Closed
$257,000
310 Flyway Rd, Goose Creek, SC 29445
3beds
1,626sqft
Townhouse
Built in 2010
5,227.2 Square Feet Lot
$255,900 Zestimate®
$158/sqft
$2,157 Estimated rent
Home value
$255,900
$241,000 - $271,000
$2,157/mo
Zestimate® history
Loading...
Owner options
Explore your selling options
What's special
Spacious Townhome with Ideal Layout - A Must-See!Don't miss this large, well-designed 3-bedroom, 2.5-bath townhome located just minutes from Charleston, Summerville, shopping, and more. The thoughtful floorplan includes a first-floor master suite with an attached screened porch, perfect for morning coffee or evening relaxation.Upstairs features two generously sized bedrooms, a full bath, and a versatile loft - ideal for a home office, playroom, or extra lounge space. You'll love the walk-in closets, open-concept kitchen and living area, and brand new LVP flooring upstairs. Whether you're looking for a primary residence or a great investment opportunity, this home is perfect for rental income or a roommate setup.Community amenities include a pool and park, making it even more appealing. Please note the community landscapers mow the backyard if the gate is open for them.
Zillow last checked: 8 hours ago
Listing updated: September 30, 2025 at 07:35am
Listed by:
Carolina Elite Real Estate admin@carolinaelitere.com
Bought with:
Adler Realty
Source: CTMLS,MLS#: 25011796
Facts & features
Interior
Bedrooms & bathrooms
- Bedrooms: 3
- Bathrooms: 3
- Full bathrooms: 2
- 1/2 bathrooms: 1
Heating
- Heat Pump
Cooling
- Has cooling: Yes
Appliances
- Laundry: Electric Dryer Hookup, Washer Hookup, Laundry Room
Features
- Ceiling - Cathedral/Vaulted, Ceiling - Smooth, Kitchen Island, Walk-In Closet(s), Ceiling Fan(s)
- Flooring: Carpet, Luxury Vinyl
- Windows: Window Treatments
- Has fireplace: No
Interior area
- Total structure area: 1,626
- Total interior livable area: 1,626 sqft
Property
Parking
- Parking features: Off Street
Features
- Levels: Two
- Stories: 2
- Entry location: Ground Level
- Patio & porch: Screened
- Exterior features: Rain Gutters
Lot
- Size: 5,227 sqft
Details
- Parcel number: 2441106091
Construction
Type & style
- Home type: Townhouse
- Property subtype: Townhouse
- Attached to another structure: Yes
Materials
- Vinyl Siding
- Foundation: Slab
- Roof: Asphalt
Condition
- New construction: No
- Year built: 2010
Utilities & green energy
- Sewer: Public Sewer
- Water: Public
- Utilities for property: BCW & SA, Berkeley Elect Co-Op
Community & neighborhood
Community
- Community features: Park, Pool, Trash
Location
- Region: Goose Creek
- Subdivision: Liberty Hall Plantation
Other
Other facts
- Listing terms: Cash,Conventional,FHA,VA Loan
Price history
| Date | Event | Price |
|---|---|---|
| 9/30/2025 | Sold | $257,000-4.5%$158/sqft |
Source: | ||
| 7/21/2025 | Price change | $269,000-1.8%$165/sqft |
Source: | ||
| 7/14/2025 | Price change | $274,000-0.4%$169/sqft |
Source: | ||
| 5/21/2025 | Price change | $275,000-10.7%$169/sqft |
Source: | ||
| 4/30/2025 | Listed for sale | $308,000+14.1%$189/sqft |
Source: | ||
Public tax history
| Year | Property taxes | Tax assessment |
|---|---|---|
| 2024 | $1,407 +36.3% | $10,710 +66.8% |
| 2023 | $1,032 -0.9% | $6,420 |
| 2022 | $1,041 -50.4% | $6,420 -33.3% |
Find assessor info on the county website
Neighborhood: 29445
Nearby schools
GreatSchools rating
- 5/10Mount Holly ElementaryGrades: PK-5Distance: 1.5 mi
- 3/10Sedgefield Middle SchoolGrades: 6-8Distance: 1.5 mi
- 3/10Goose Creek High SchoolGrades: 9-12Distance: 1.8 mi
Schools provided by the listing agent
- Elementary: Mt Holly
- Middle: Sedgefield
- High: Goose Creek
Source: CTMLS. This data may not be complete. We recommend contacting the local school district to confirm school assignments for this home.
Get a cash offer in 3 minutes
Find out how much your home could sell for in as little as 3 minutes with a no-obligation cash offer.
Estimated market value$255,900
Get a cash offer in 3 minutes
Find out how much your home could sell for in as little as 3 minutes with a no-obligation cash offer.
Estimated market value
$255,900


