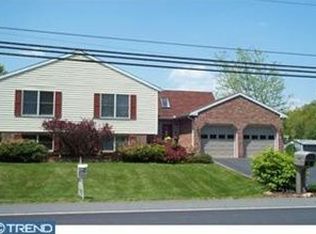Welcome to 310 Fairview Road in the Exeter Township School District! This four-bedroom, 2.5 bath home has been well cared by the original home owners. You enter the home to a spacious foyer area that leads to the living room featuring a brick fireplace. The living room transitions nicely to the dining area and eat-in kitchen. The kitchen has recently been updated and includes stainless steel appliances, granite countertops, and a tile backsplash. The family room is located off of the kitchen and is another comfortable space to relax. The laundry room and a half bath are also located on this floor. Upstairs you will find the master suite with a walk-in closet and three other generously sized bedrooms. There is a second full bath in the hallway for the other bedrooms to share. Lastly, the basement is partially finished, providing an additional 400+ sq. feet of living space. The unfinished portion of the basement offers plenty of storage space for holiday decorations and other belongings. The exterior of the home is as impressive as the interior. There is a covered front porch as well as a two-tiered deck with built-in seating. The top tier of the deck is covered by an awning. The backyard area provides great outdoor entertaining space and plenty of room for hosting gatherings during the warmer months!
This property is off market, which means it's not currently listed for sale or rent on Zillow. This may be different from what's available on other websites or public sources.
