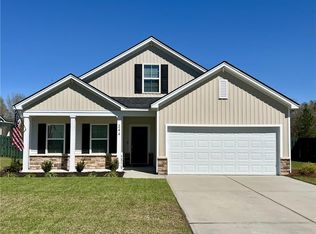Sold for $421,900 on 09/05/23
$421,900
310 Excel Drive, Richmond Hill, GA 31324
4beds
2,924sqft
Single Family Residence
Built in 2020
0.25 Acres Lot
$446,200 Zestimate®
$144/sqft
$2,948 Estimated rent
Home value
$446,200
$424,000 - $469,000
$2,948/mo
Zestimate® history
Loading...
Owner options
Explore your selling options
What's special
This exceptional home offers 4 bedrooms and 2.5 bathrooms. The open and spacious floor plan connects the main living areas creating a perfect flow for both everyday living and entertaining. The living room is a focal point of the home, featuring abundant natural light, soaring ceilings, creating a welcoming and inviting atmosphere for gathering with family and friends. The gourmet kitchen is a chef's dream, equipped with stainless steel appliances, cabinets, granite countertops, and a center island that doubles as a breakfast bar. The adjacent dining area is perfect for enjoying meals with loved ones and offers a view of the backyard. The primary bedroom suite has a tray ceiling and a master bathroom with a garden tub, a separate shower, dual vanities, and a walk-in closet. Three additional bedrooms provide comfort and privacy for family members or guests. A covered patio that overlooks the well-maintained backyard is perfect for al fresco dining or entertaining.
Zillow last checked: 8 hours ago
Listing updated: September 08, 2023 at 06:42pm
Listed by:
Ashley Johnson 336-455-2128,
eXp Realty LLC,
Nicholas Kreighbaum 803-206-1737,
eXp Realty LLC
Bought with:
Ashley Johnson, 365032
eXp Realty LLC
Nicholas Kreighbaum, 426406
eXp Realty LLC
Source: Hive MLS,MLS#: 290071
Facts & features
Interior
Bedrooms & bathrooms
- Bedrooms: 4
- Bathrooms: 3
- Full bathrooms: 2
- 1/2 bathrooms: 1
Primary bedroom
- Level: Upper
- Dimensions: 0 x 0
Bedroom 2
- Level: Upper
- Dimensions: 0 x 0
Bedroom 3
- Level: Upper
- Dimensions: 0 x 0
Bedroom 4
- Level: Upper
- Dimensions: 0 x 0
Primary bathroom
- Level: Upper
- Dimensions: 0 x 0
Bathroom 1
- Level: Upper
- Dimensions: 0 x 0
Other
- Level: Main
- Dimensions: 0 x 0
Dining room
- Level: Main
- Dimensions: 0 x 0
Laundry
- Level: Upper
- Dimensions: 0 x 0
Loft
- Level: Upper
- Dimensions: 0 x 0
Office
- Level: Main
- Dimensions: 0 x 0
Heating
- Central, Electric
Cooling
- Central Air, Electric
Appliances
- Included: Dishwasher, Electric Water Heater, Disposal, Microwave, Oven, Range
- Laundry: Washer Hookup, Dryer Hookup, Laundry Room
Features
- Breakfast Bar, Gourmet Kitchen, Garden Tub/Roman Tub, Pantry, Pull Down Attic Stairs, Separate Shower, Upper Level Primary
- Attic: Pull Down Stairs
Interior area
- Total interior livable area: 2,924 sqft
Property
Parking
- Total spaces: 3
- Parking features: Attached, Garage Door Opener
- Garage spaces: 3
Features
- Patio & porch: Porch, Screened
- Pool features: Community
- Fencing: Wood,Wrought Iron,Yard Fenced
- Waterfront features: Lagoon
Lot
- Size: 0.25 Acres
Details
- Parcel number: 055230010000
- Special conditions: Standard
Construction
Type & style
- Home type: SingleFamily
- Architectural style: Traditional
- Property subtype: Single Family Residence
Materials
- Roof: Asphalt
Condition
- New construction: No
- Year built: 2020
Utilities & green energy
- Sewer: Public Sewer
- Water: Public
- Utilities for property: Cable Available, Underground Utilities
Green energy
- Green verification: ENERGY STAR Certified Homes
Community & neighborhood
Community
- Community features: Clubhouse, Pool, Playground
Location
- Region: Richmond Hill
- Subdivision: The Commons
HOA & financial
HOA
- Has HOA: Yes
- HOA fee: $600 annually
- Association name: Landmark 24
Other
Other facts
- Listing agreement: Exclusive Right To Sell
- Listing terms: Cash,Conventional,FHA,VA Loan
Price history
| Date | Event | Price |
|---|---|---|
| 9/5/2023 | Sold | $421,900-1.9%$144/sqft |
Source: | ||
| 6/29/2023 | Listed for sale | $429,900+22.2%$147/sqft |
Source: | ||
| 4/8/2021 | Sold | $351,710+551.3%$120/sqft |
Source: Public Record | ||
| 10/2/2020 | Sold | $54,000$18/sqft |
Source: Public Record | ||
Public tax history
| Year | Property taxes | Tax assessment |
|---|---|---|
| 2024 | $1,214 -72.5% | $162,560 +6.1% |
| 2023 | $4,419 +15.5% | $153,280 +19.5% |
| 2022 | $3,828 +139.8% | $128,280 +160.9% |
Find assessor info on the county website
Neighborhood: 31324
Nearby schools
GreatSchools rating
- 8/10Richmond Hill Elementary SchoolGrades: 2-3Distance: 2.6 mi
- 7/10Richmond Hill Middle SchoolGrades: 6-8Distance: 3.6 mi
- 8/10Richmond Hill High SchoolGrades: 9-12Distance: 3.8 mi
Schools provided by the listing agent
- Elementary: RHES
- Middle: RHMS
- High: RHHS
Source: Hive MLS. This data may not be complete. We recommend contacting the local school district to confirm school assignments for this home.

Get pre-qualified for a loan
At Zillow Home Loans, we can pre-qualify you in as little as 5 minutes with no impact to your credit score.An equal housing lender. NMLS #10287.
Sell for more on Zillow
Get a free Zillow Showcase℠ listing and you could sell for .
$446,200
2% more+ $8,924
With Zillow Showcase(estimated)
$455,124