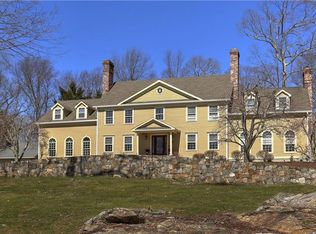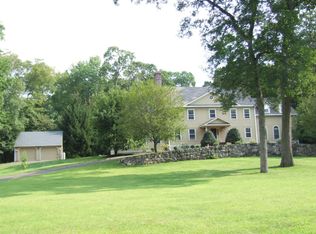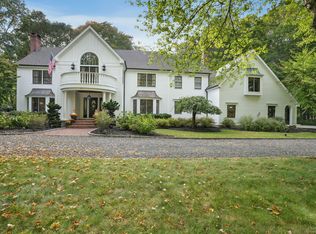Sold for $650,000 on 11/27/24
$650,000
310 Everett Road, Easton, CT 06612
5beds
4,470sqft
Single Family Residence
Built in 1970
2.9 Acres Lot
$1,062,800 Zestimate®
$145/sqft
$7,830 Estimated rent
Home value
$1,062,800
$946,000 - $1.19M
$7,830/mo
Zestimate® history
Loading...
Owner options
Explore your selling options
What's special
Highest & Best Offers due by Tuesday 9/17 5pm please.... Very spacious raised ranch set on 3 private and sprawling acres. Make your way up the long driveway to this very welcoming and practical home. Enter through the elegant stone front entry way into the gracious 2-story foyer. Step up into the oversized living & dining room with its stone hearth, vaulted ceiling, and sliders to the covered deck. Thru the dining room make your way either out to the enclosed porch/butler's pantry or into the spacious eat-in kitchen and laundry room. Retreat to the primary bedroom at the far end of the home with its renovated ensuite bathroom and walk-in closet with organizer system. 2 more good sized bedrooms and a full bath complete the main level. Downstairs make your way to a possible in-law space and it's kitchenette, family room, full bath, 2 bedrooms (being used as offices), and huge walk-in storage closet. Outside enjoy sitting on the expansive redwood deck with access from the kitchen as well as from exterior stairs, elevator, and chair lift. Keep 5 cars or maybe 3 cars and 1 RV/truck in the attached & detached garages. Plus enjoy a whole house generator, multiple workrooms & storage sheds as well as tons of parking, space & privacy. Proximity to Rte 59 makes this a great commuting location. All this plus several farm stands, hiking trails, shopping, restaurants and pickleball courts nearby. Home and grounds sold in as-is condition.
Zillow last checked: 8 hours ago
Listing updated: December 02, 2024 at 04:42am
Listed by:
Gayle Worthington 203-521-4304,
William Raveis Real Estate 203-255-6841
Bought with:
Marissa Mainiero, RES.0827025
Century 21 AllPoints Realty
Source: Smart MLS,MLS#: 24045791
Facts & features
Interior
Bedrooms & bathrooms
- Bedrooms: 5
- Bathrooms: 4
- Full bathrooms: 3
- 1/2 bathrooms: 1
Primary bedroom
- Features: Full Bath, Walk-In Closet(s), Plywood Floor
- Level: Main
- Area: 240 Square Feet
- Dimensions: 15 x 16
Bedroom
- Features: Plywood Floor
- Level: Main
- Area: 169 Square Feet
- Dimensions: 13 x 13
Bedroom
- Features: Vinyl Floor
- Level: Main
- Area: 132 Square Feet
- Dimensions: 11 x 12
Bedroom
- Features: Bookcases, Built-in Features, Full Bath, Wall/Wall Carpet
- Level: Lower
- Area: 198 Square Feet
- Dimensions: 11 x 18
Bedroom
- Features: Bookcases, Wall/Wall Carpet
- Level: Lower
- Area: 180 Square Feet
- Dimensions: 15 x 12
Dining room
- Features: Vaulted Ceiling(s), Balcony/Deck, Ceiling Fan(s), Sliders, Engineered Wood Floor
- Level: Main
- Area: 225 Square Feet
- Dimensions: 15 x 15
Family room
- Features: Wood Stove, Sliders, Wall/Wall Carpet, Vinyl Floor
- Level: Lower
- Area: 620 Square Feet
- Dimensions: 20 x 31
Kitchen
- Features: Built-in Features
- Level: Main
- Area: 256 Square Feet
- Dimensions: 16 x 16
Living room
- Features: Vaulted Ceiling(s), Balcony/Deck, Ceiling Fan(s), Fireplace, Sliders, Engineered Wood Floor
- Level: Main
- Area: 750 Square Feet
- Dimensions: 25 x 30
Other
- Features: Bookcases, Built-in Features, Wall/Wall Carpet
- Level: Lower
- Area: 192 Square Feet
- Dimensions: 6 x 32
Heating
- Baseboard, Oil, Propane
Cooling
- Attic Fan, Ceiling Fan(s), Wall Unit(s)
Appliances
- Included: Gas Cooktop, Oven, Refrigerator, Dishwasher, Disposal, Washer, Dryer, Water Heater
- Laundry: Main Level
Features
- Elevator, Open Floorplan
- Basement: Full,Heated,Finished,Garage Access,Interior Entry,Concrete
- Attic: Storage,Pull Down Stairs
- Number of fireplaces: 1
Interior area
- Total structure area: 4,470
- Total interior livable area: 4,470 sqft
- Finished area above ground: 2,470
- Finished area below ground: 2,000
Property
Parking
- Total spaces: 5
- Parking features: Attached, Detached
- Attached garage spaces: 5
Accessibility
- Accessibility features: Bath Grab Bars, Stair Lift, Accessible Approach with Ramp
Features
- Patio & porch: Deck, Covered
- Exterior features: Rain Gutters, Lighting, Stone Wall
Lot
- Size: 2.90 Acres
- Features: Secluded, Few Trees, Wooded, Farm, Level, Rolling Slope
Details
- Additional structures: Shed(s)
- Parcel number: 115167
- Zoning: R3
- Other equipment: Generator
Construction
Type & style
- Home type: SingleFamily
- Architectural style: Ranch
- Property subtype: Single Family Residence
Materials
- Aluminum Siding
- Foundation: Block, Raised
- Roof: Asphalt
Condition
- New construction: No
- Year built: 1970
Utilities & green energy
- Sewer: Septic Tank
- Water: Well
Community & neighborhood
Location
- Region: Easton
- Subdivision: Easton Center
Price history
| Date | Event | Price |
|---|---|---|
| 11/27/2024 | Sold | $650,000+3.2%$145/sqft |
Source: | ||
| 10/27/2024 | Listed for sale | $630,000$141/sqft |
Source: | ||
| 9/20/2024 | Pending sale | $630,000$141/sqft |
Source: | ||
| 9/12/2024 | Listed for sale | $630,000$141/sqft |
Source: | ||
Public tax history
| Year | Property taxes | Tax assessment |
|---|---|---|
| 2025 | $13,719 +5.8% | $442,540 +0.8% |
| 2024 | $12,969 +2% | $439,040 |
| 2023 | $12,715 +1.8% | $439,040 |
Find assessor info on the county website
Neighborhood: 06612
Nearby schools
GreatSchools rating
- 7/10Samuel Staples Elementary SchoolGrades: PK-5Distance: 3.8 mi
- 9/10Helen Keller Middle SchoolGrades: 6-8Distance: 3.7 mi
- 7/10Joel Barlow High SchoolGrades: 9-12Distance: 2.8 mi
Schools provided by the listing agent
- Elementary: Samuel Staples
- Middle: Helen Keller
- High: Joel Barlow
Source: Smart MLS. This data may not be complete. We recommend contacting the local school district to confirm school assignments for this home.

Get pre-qualified for a loan
At Zillow Home Loans, we can pre-qualify you in as little as 5 minutes with no impact to your credit score.An equal housing lender. NMLS #10287.
Sell for more on Zillow
Get a free Zillow Showcase℠ listing and you could sell for .
$1,062,800
2% more+ $21,256
With Zillow Showcase(estimated)
$1,084,056

