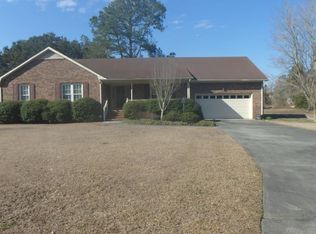Sold for $550,000 on 04/26/24
$550,000
310 Embassy Circle, Wilmington, NC 28412
6beds
3,895sqft
Single Family Residence
Built in 1987
0.33 Acres Lot
$591,400 Zestimate®
$141/sqft
$3,282 Estimated rent
Home value
$591,400
$550,000 - $639,000
$3,282/mo
Zestimate® history
Loading...
Owner options
Explore your selling options
What's special
Presented for sale is this custom built 6 bedroom / 3 (full) bath home situated in a quiet cul-de-sac in Echo Farms. Once inside you'll be greeted by an open foyer into the main living and dining room separated by a custom stone, two-sided fireplace. Enjoy the well-appointed kitchen and large covered back deck. Desirable, private first floor master bedroom with its own walkout patio. Rounding out the downstairs is a spacious laundry room with utility sink and home office. Upstairs you'll find five additional bedrooms, or utilize some of the space for another living room, game room, or movie/entertainment area. Two car garage, generous yard space with sprinkler system, reverse osmosis water filter, updated HVAC, new carpet, fresh paint, and more. All of this just minutes from downtown Wilmington, Pointe at Barclay, Riverlights, and the beach!
Zillow last checked: 8 hours ago
Listing updated: April 27, 2024 at 06:56am
Listed by:
Marcus Matzke 612-750-4609,
Palm Air Realty
Bought with:
A Non Member
A Non Member
Source: Hive MLS,MLS#: 100415199 Originating MLS: Cape Fear Realtors MLS, Inc.
Originating MLS: Cape Fear Realtors MLS, Inc.
Facts & features
Interior
Bedrooms & bathrooms
- Bedrooms: 6
- Bathrooms: 3
- Full bathrooms: 3
Primary bedroom
- Level: Main
- Dimensions: 17 x 11
Bedroom 2
- Level: Second
- Dimensions: 21 x 11
Bedroom 3
- Level: Second
- Dimensions: 14 x 10
Bedroom 4
- Level: Second
- Dimensions: 16 x 10
Bedroom 5
- Level: Second
- Dimensions: 16 x 11
Bedroom 6
- Description: Bedroom / Bonus / Media
- Level: Second
- Dimensions: 24 x 19
Dining room
- Level: Main
- Dimensions: 20 x 14
Kitchen
- Level: Main
- Dimensions: 14 x 12
Laundry
- Level: Main
- Dimensions: 11 x 10
Living room
- Level: Main
- Dimensions: 22 x 20
Office
- Level: Main
- Dimensions: 12 x 11
Other
- Level: Main
- Dimensions: 13 x 12
Heating
- Heat Pump, Electric
Cooling
- Central Air
Features
- Master Downstairs, Walk-in Closet(s), Vaulted Ceiling(s), Ceiling Fan(s), Wet Bar, Walk-In Closet(s)
Interior area
- Total structure area: 3,895
- Total interior livable area: 3,895 sqft
Property
Parking
- Total spaces: 2
- Parking features: Off Street, Paved
Features
- Levels: Two
- Stories: 2
- Patio & porch: Covered, Deck
- Fencing: None
Lot
- Size: 0.33 Acres
- Dimensions: 52 x 35 x 165 x 125 x 150
Details
- Parcel number: R07012001003000
- Zoning: R-15
- Special conditions: Standard
Construction
Type & style
- Home type: SingleFamily
- Property subtype: Single Family Residence
Materials
- Stone, Wood Siding
- Foundation: Crawl Space
- Roof: Shingle
Condition
- New construction: No
- Year built: 1987
Utilities & green energy
- Sewer: Public Sewer
- Water: Public
- Utilities for property: Sewer Available, Water Available
Community & neighborhood
Security
- Security features: Fire Sprinkler System, Smoke Detector(s)
Location
- Region: Wilmington
- Subdivision: Echo Farms
Other
Other facts
- Listing agreement: Exclusive Right To Sell
- Listing terms: Cash,Conventional
- Road surface type: Paved
Price history
| Date | Event | Price |
|---|---|---|
| 4/26/2024 | Sold | $550,000-5%$141/sqft |
Source: | ||
| 3/26/2024 | Pending sale | $579,000$149/sqft |
Source: | ||
| 3/7/2024 | Listed for sale | $579,000$149/sqft |
Source: | ||
| 1/25/2024 | Listing removed | -- |
Source: | ||
| 1/9/2024 | Pending sale | $579,000$149/sqft |
Source: | ||
Public tax history
| Year | Property taxes | Tax assessment |
|---|---|---|
| 2024 | $3,555 +3% | $408,600 |
| 2023 | $3,453 -0.6% | $408,600 |
| 2022 | $3,473 -0.7% | $408,600 |
Find assessor info on the county website
Neighborhood: Echo Farms/Rivers Edge
Nearby schools
GreatSchools rating
- 6/10Edwin A Alderman ElementaryGrades: K-5Distance: 3.3 mi
- 6/10Williston MiddleGrades: 6-8Distance: 5.1 mi
- 3/10New Hanover HighGrades: 9-12Distance: 5.5 mi

Get pre-qualified for a loan
At Zillow Home Loans, we can pre-qualify you in as little as 5 minutes with no impact to your credit score.An equal housing lender. NMLS #10287.
Sell for more on Zillow
Get a free Zillow Showcase℠ listing and you could sell for .
$591,400
2% more+ $11,828
With Zillow Showcase(estimated)
$603,228