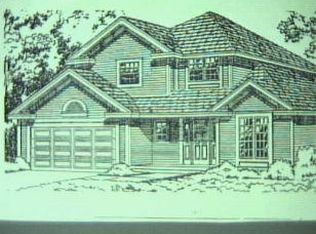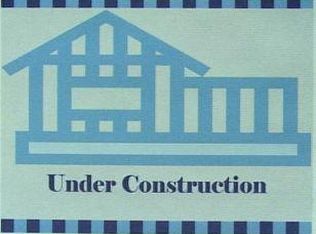Sold on 07/26/24
Price Unknown
310 Ellen Cir, Anchorage, AK 99519
3beds
1,693sqft
Single Family Residence
Built in 1999
9,147.6 Square Feet Lot
$498,100 Zestimate®
$--/sqft
$2,841 Estimated rent
Home value
$498,100
$428,000 - $578,000
$2,841/mo
Zestimate® history
Loading...
Owner options
Explore your selling options
What's special
Located on a quiet cul-de-sac in South Anchorage, this ranch-style home boasts soaring ceilings and wide oak LVP flooring to complement the open great room. The kitchen is open with maple cabinets, stainless steel appliances, and bright white quartz counters including an island breakfast bar. The bedrooms feature large closets including the primary with its own private bathroom.Located on a quiet cul-de-sac in South Anchorage, this ranch-style home boasts soaring ceilings and wide oak LVP flooring to complement the open great room. The kitchen is open with maple cabinets, stainless steel appliances, and bright white quartz counters including an island breakfast bar. The bedrooms feature large closets including the primary with its own private bathroom. The property also boasts an oversized garage, an extra wide driveway for RV parking, and a sprawling, fully fenced south-facing backyard with trees for privacy and a large deck for outdoor fun.
Zillow last checked: 8 hours ago
Listing updated: September 13, 2024 at 07:38pm
Listed by:
Michelle Nelson,
RE/MAX Dynamic Properties,
Emma J Shibe,
RE/MAX Dynamic Properties
Bought with:
Kelly Real EstateTeam
Real Broker Alaska
Real Broker Alaska
Source: AKMLS,MLS#: 24-6670
Facts & features
Interior
Bedrooms & bathrooms
- Bedrooms: 3
- Bathrooms: 2
- Full bathrooms: 2
Heating
- Fireplace(s), Forced Air
Appliances
- Included: Dishwasher, Disposal, Electric Cooktop, Microwave, Range/Oven, Refrigerator, Washer &/Or Dryer
Features
- BR/BA on Main Level, BR/BA Primary on Main Level, Ceiling Fan(s), Pantry, Quartz Counters, Soaking Tub, Vaulted Ceiling(s)
- Flooring: Carpet, Laminate, Linoleum
- Windows: Window Coverings
- Has basement: No
- Has fireplace: Yes
- Fireplace features: Gas
- Common walls with other units/homes: No Common Walls
Interior area
- Total structure area: 1,693
- Total interior livable area: 1,693 sqft
Property
Parking
- Total spaces: 2
- Parking features: Garage Door Opener, RV Access/Parking, Attached, Heated Garage, No Carport
- Attached garage spaces: 2
Accessibility
- Accessibility features: Handicap Accessible
Features
- Patio & porch: Deck/Patio
- Fencing: Fenced
- Waterfront features: None, No Access
Lot
- Size: 9,147 sqft
- Features: Covenant/Restriction, Cul-De-Sac, Fire Service Area, City Lot, Road Service Area
- Topography: Level
Details
- Additional structures: Shed(s)
- Parcel number: 0161512400001
- Zoning: R1A
- Zoning description: Single Family Residential
Construction
Type & style
- Home type: SingleFamily
- Architectural style: Ranch
- Property subtype: Single Family Residence
Materials
- Wood Frame - 2x6, Wood Siding
- Foundation: Block
- Roof: Asphalt,Composition,Shingle
Condition
- New construction: No
- Year built: 1999
Utilities & green energy
- Sewer: Public Sewer
- Water: Public
- Utilities for property: Electric, Cable Available
Community & neighborhood
Location
- Region: Anchorage
Other
Other facts
- Road surface type: Paved
Price history
| Date | Event | Price |
|---|---|---|
| 7/26/2024 | Sold | -- |
Source: | ||
| 6/19/2024 | Pending sale | $469,000$277/sqft |
Source: | ||
| 6/14/2024 | Listed for sale | $469,000$277/sqft |
Source: | ||
| 6/10/2024 | Pending sale | $469,000$277/sqft |
Source: | ||
| 6/7/2024 | Listed for sale | $469,000$277/sqft |
Source: | ||
Public tax history
| Year | Property taxes | Tax assessment |
|---|---|---|
| 2025 | $6,864 +3.4% | $434,700 +5.7% |
| 2024 | $6,637 +6% | $411,100 +11.8% |
| 2023 | $6,262 +1.8% | $367,700 +0.7% |
Find assessor info on the county website
Neighborhood: Old Seward-Oceanview
Nearby schools
GreatSchools rating
- NAOcean View Elementary SchoolGrades: PK-6Distance: 0.3 mi
- 5/10Hanshew Middle SchoolGrades: 7-8Distance: 2.2 mi
- 9/10Service High SchoolGrades: 9-12Distance: 3.9 mi
Schools provided by the listing agent
- Elementary: Klatt
- Middle: Mears
- High: South Anchorage
Source: AKMLS. This data may not be complete. We recommend contacting the local school district to confirm school assignments for this home.

