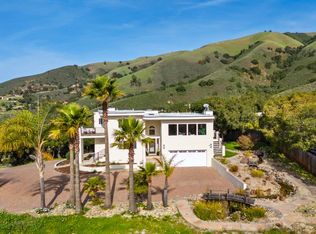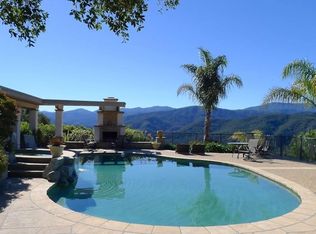Sold for $2,300,000
$2,300,000
310 El Caminito Rd, Carmel Valley, CA 93924
3beds
2,914sqft
Single Family Residence, Residential
Built in 1996
1.01 Acres Lot
$2,425,300 Zestimate®
$789/sqft
$6,464 Estimated rent
Home value
$2,425,300
$2.23M - $2.67M
$6,464/mo
Zestimate® history
Loading...
Owner options
Explore your selling options
What's special
Enjoy a taste of California in this coastal style resort-like home, with dramatic views. Enter and WOW, the soaring spaces and openness pull you directly to the panoramic view of the hills of Carmel Valley. Now turn around and take in the beautiful space youve entered. The warm wood ceiling and floors, open kitchen and breakfast area, living area with fireplace, built-in cabinetry, and glass doors accessing the wrap-around view deck overlooking the private lower patio and pool with waterfall. Also find a stylish dining room and powder room. Two staircases are behind you. The first leads to two light-filled bedrooms and a bath. The second takes you to the very private primary suite with spa like bath, walk-in closet, fireplace, plenty of windows and generous space. The lower level is finished with a separate entrance, currently an inviting guest suite. You will also find: solar, 2 car garage, EV charger, storage room, fenced outdoor area with firepit and a lush garden with shade trees.
Zillow last checked: 8 hours ago
Listing updated: February 12, 2025 at 03:35am
Listed by:
Shelley Risko 01440339 831-238-2101,
Sotheby’s International Realty 831-624-1566,
Jeannie Fromm 01348162 831-277-3371,
Sotheby’s International Realty
Bought with:
Shelly Lynch, 01217466
Carmel Realty Company
Source: MLSListings Inc,MLS#: ML81963694
Facts & features
Interior
Bedrooms & bathrooms
- Bedrooms: 3
- Bathrooms: 3
- Full bathrooms: 2
- 1/2 bathrooms: 1
Bedroom
- Features: WalkinCloset
Bathroom
- Features: DoubleSinks, PrimaryStallShowers, PrimaryTubwJets, ShoweroverTub1, StallShower, Tile, UpdatedBaths, PrimaryOversizedTub, HalfonGroundFloor
Dining room
- Features: FormalDiningRoom
Family room
- Features: NoFamilyRoom
Kitchen
- Features: ExhaustFan, Hookups_Gas, Hookups_IceMaker, Pantry
Heating
- Fireplace(s), Gas, 2 plus Zones, Propane, Radiant, Radiant Floor
Cooling
- Ceiling Fan(s)
Appliances
- Included: Gas Cooktop, Dishwasher, Exhaust Fan, Disposal, Ice Maker, Built In Oven, Double Oven, Electric Oven, Self Cleaning Oven, Refrigerator, Wine Refrigerator, Washer/Dryer
- Laundry: Gas Dryer Hookup, Inside
Features
- High Ceilings, Vaulted Ceiling(s), Video Audio System, Open Beam Ceiling, Walk-In Closet(s)
- Flooring: Carpet, Hardwood, Tile
- Doors: None
- Number of fireplaces: 3
- Fireplace features: Gas Log, Living Room, Primary Bedroom, Other Location, Wood Burning
Interior area
- Total structure area: 2,914
- Total interior livable area: 2,914 sqft
Property
Parking
- Total spaces: 6
- Parking features: Attached, Electric Vehicle Charging Station(s), Garage Door Opener
- Attached garage spaces: 2
Accessibility
- Accessibility features: None
Features
- Stories: 3
- Patio & porch: Balcony/Patio, Deck
- Exterior features: Fenced, Fire Pit, Drought Tolerant Plants
- Pool features: Pool Cover, Fenced, In Ground, Solar Cover
- Fencing: Back Yard,Front Yard,Gate,Wood
- Has view: Yes
- View description: Mountain(s), Ridge, Valley
Lot
- Size: 1.01 Acres
Details
- Parcel number: 187591049000
- Zoning: R-1
- Special conditions: Standard
Construction
Type & style
- Home type: SingleFamily
- Property subtype: Single Family Residence, Residential
Materials
- Foundation: Concrete Perimeter
- Roof: Composition
Condition
- New construction: No
- Year built: 1996
Utilities & green energy
- Gas: PropaneOnSite, PublicUtilities
- Sewer: Septic Tank
- Water: Public
- Utilities for property: Propane, Public Utilities, Water Public, Solar
Community & neighborhood
Location
- Region: Carmel Valley
Other
Other facts
- Listing agreement: ExclusiveAgency
- Listing terms: CashorConventionalLoan
Price history
| Date | Event | Price |
|---|---|---|
| 2/12/2025 | Sold | $2,300,000-4%$789/sqft |
Source: | ||
| 12/27/2024 | Contingent | $2,395,000$822/sqft |
Source: | ||
| 11/25/2024 | Price change | $2,395,000-4%$822/sqft |
Source: | ||
| 11/14/2024 | Listed for sale | $2,495,000+46.8%$856/sqft |
Source: | ||
| 12/7/2016 | Sold | $1,700,000-2.9%$583/sqft |
Source: Public Record Report a problem | ||
Public tax history
| Year | Property taxes | Tax assessment |
|---|---|---|
| 2025 | $20,822 +2.9% | $1,972,991 +2% |
| 2024 | $20,227 +0.1% | $1,934,306 +2% |
| 2023 | $20,215 +3.4% | $1,896,379 +2% |
Find assessor info on the county website
Neighborhood: 93924
Nearby schools
GreatSchools rating
- 5/10Tularcitos Elementary SchoolGrades: K-5Distance: 0.8 mi
- 7/10Carmel Middle SchoolGrades: 6-8Distance: 10.2 mi
- 10/10Carmel High SchoolGrades: 9-12Distance: 11.2 mi
Schools provided by the listing agent
- Elementary: TularcitosElementary
- Middle: CarmelMiddle
- High: CarmelHigh
- District: CarmelUnified
Source: MLSListings Inc. This data may not be complete. We recommend contacting the local school district to confirm school assignments for this home.
Sell for more on Zillow
Get a Zillow Showcase℠ listing at no additional cost and you could sell for .
$2,425,300
2% more+$48,506
With Zillow Showcase(estimated)$2,473,806

