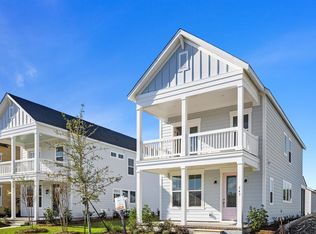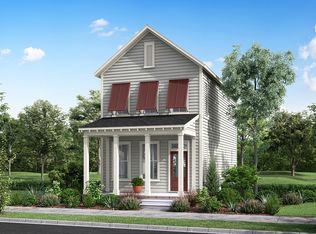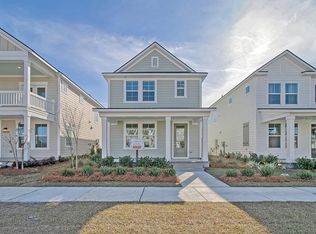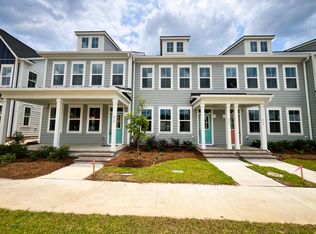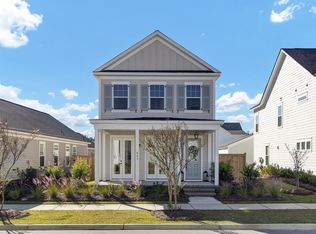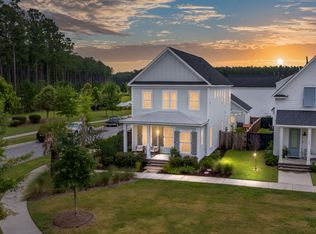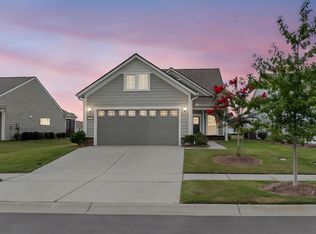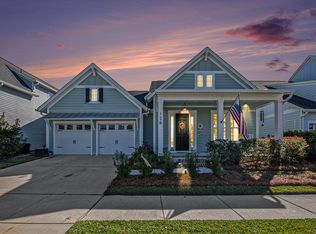Stunning 3BR/2.5BA Home w/ Gourmet Kitchen in Resort-Style Community! Welcome to this beautifully appointed single-family home located in one of the area's most sought-after resort communities! This meticulously maintained residence offers high-end finishes, spacious design & luxurious comfort throughout. Step inside to soaring 10' ceilings & elegant 8' doors that enhance the open, airy feel of the home. The heart of the home is the gourmet kitchen, boasting soft-close cabinets that extend to the ceiling, quartz countertops, premium stainless steel appliances, a large center island & walk-in pantry -perfect for entertaining & everyday living. The open-concept living and dining areas feature abundant natural light & a cozy fireplace, creating an inviting atmosphere. The screened-in porch..The screened-in porch extends your living space outdoors, ideal for relaxing or entertaining guests year-round. Retreat to the spacious primary suite w/ ensuite bathroom & walk-in closet. Two additional bedrooms, a full guest bath & a stylish powder room complete the thoughtful layout.The exterior showcases custom landscaping & a 2-car garage for added convenience.Enjoy world-class amenities in this resort-style community, including pickleball & tennis courts, a sparkling pool, basketball courts, a clubhouse and a state-of-the-art fitness center. Don't miss this opportunity to live in a home that offers luxury, comfort and an unbeatable lifestyle. Schedule your private showing today!
Active
Price cut: $5K (1/1)
$494,000
310 Eclipse St, Summerville, SC 29486
3beds
2,009sqft
Est.:
Single Family Residence
Built in 2024
4,791.6 Square Feet Lot
$493,700 Zestimate®
$246/sqft
$-- HOA
What's special
Cozy fireplaceHigh-end finishesLarge center islandWalk-in pantryPremium stainless steel appliancesEnsuite bathroomScreened-in porch
- 98 days |
- 265 |
- 31 |
Zillow last checked: 8 hours ago
Listing updated: January 01, 2026 at 08:13am
Listed by:
Carolina Elite Real Estate admin@carolinaelitere.com
Source: CTMLS,MLS#: 25027109
Tour with a local agent
Facts & features
Interior
Bedrooms & bathrooms
- Bedrooms: 3
- Bathrooms: 3
- Full bathrooms: 2
- 1/2 bathrooms: 1
Rooms
- Room types: Family Room, Breakfast Room, Family, Foyer, Laundry, Pantry
Heating
- Natural Gas
Cooling
- Central Air
Appliances
- Laundry: Electric Dryer Hookup, Washer Hookup, Laundry Room
Features
- Ceiling - Smooth, High Ceilings, Kitchen Island, Walk-In Closet(s), Ceiling Fan(s), Entrance Foyer, Pantry
- Flooring: Luxury Vinyl
- Windows: Window Treatments
- Has fireplace: Yes
- Fireplace features: Family Room
Interior area
- Total structure area: 2,009
- Total interior livable area: 2,009 sqft
Video & virtual tour
Property
Parking
- Total spaces: 2
- Parking features: Garage, Garage Door Opener
- Garage spaces: 2
Features
- Levels: Two
- Stories: 2
- Entry location: Ground Level
- Patio & porch: Covered, Front Porch
- Exterior features: Rain Gutters
- Fencing: Privacy,Wood
Lot
- Size: 4,791.6 Square Feet
- Features: Interior Lot, Level
Construction
Type & style
- Home type: SingleFamily
- Architectural style: Craftsman
- Property subtype: Single Family Residence
Materials
- Cement Siding
- Foundation: Raised
- Roof: Architectural
Condition
- New construction: No
- Year built: 2024
Utilities & green energy
- Sewer: Public Sewer
- Water: Public
- Utilities for property: BCW & SA, Berkeley Elect Co-Op, Dominion Energy
Green energy
- Green verification: HERS Index Score
Community & HOA
Community
- Features: Clubhouse, Dog Park, Fitness Center, Pool, Tennis Court(s), Walk/Jog Trails
- Subdivision: Nexton
Location
- Region: Summerville
Financial & listing details
- Price per square foot: $246/sqft
- Date on market: 10/6/2025
- Listing terms: Cash,Conventional,FHA,VA Loan
Estimated market value
$493,700
$469,000 - $518,000
$2,815/mo
Price history
Price history
| Date | Event | Price |
|---|---|---|
| 1/1/2026 | Price change | $494,000-1%$246/sqft |
Source: | ||
| 12/5/2025 | Price change | $499,000-5%$248/sqft |
Source: | ||
| 10/6/2025 | Listed for sale | $525,000+11.7%$261/sqft |
Source: | ||
| 4/3/2024 | Sold | $469,990$234/sqft |
Source: | ||
| 1/27/2024 | Pending sale | $469,990$234/sqft |
Source: | ||
Public tax history
Public tax history
Tax history is unavailable.BuyAbility℠ payment
Est. payment
$2,687/mo
Principal & interest
$2316
Property taxes
$198
Home insurance
$173
Climate risks
Neighborhood: 29486
Nearby schools
GreatSchools rating
- 8/10Nexton ElementaryGrades: PK-5Distance: 2.1 mi
- 2/10Sangaree Middle SchoolGrades: 6-8Distance: 3.8 mi
- 8/10Cane Bay High SchoolGrades: 9-12Distance: 1.5 mi
Schools provided by the listing agent
- Elementary: Nexton Elementary
- Middle: Sangaree
- High: Cane Bay High School
Source: CTMLS. This data may not be complete. We recommend contacting the local school district to confirm school assignments for this home.
- Loading
- Loading
