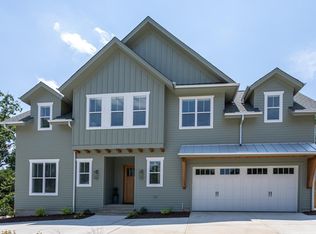Fabulous opportunity to live in Five Points! Gorgeous updated 3 bedroom / 1 bath home with 9' ceilings, refinished original red heart pine hardwood floors, completely renovated kitchen with new cabinets, quartz countertops and gas stove, updated bathroom, freshly painted throughout, walk down unfinished basement, private driveway with turn around space in rear and more! Move in ready.
This property is off market, which means it's not currently listed for sale or rent on Zillow. This may be different from what's available on other websites or public sources.
