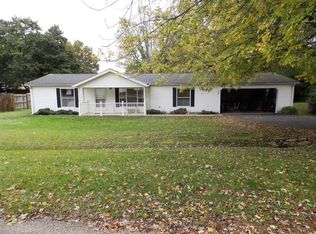Spacious 4 bedroom, 2 1/2 bath home located just a short drive from Quincy. Serene setting for this home that encompasses the entire city block. This home features many major updates including replacement windows, 200 amp electric service, hardwood flooring, updated eat in kitchen and baths, 2 fireplaces, a newer roof, main floor laundry room, 2 master bedrooms with walk in closets, 2 decks to enjoy your very large yard. Large outdoor stone fireplace which use to heat a log cabin and is now used to barbecue. Subject to the seller finding suitable housing.
This property is off market, which means it's not currently listed for sale or rent on Zillow. This may be different from what's available on other websites or public sources.
