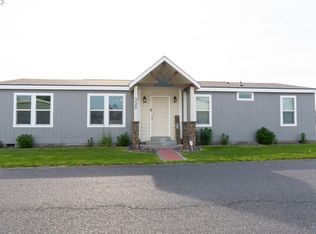Sold
$286,500
310 E Montana Ave, Hermiston, OR 97838
4beds
1,512sqft
Residential, Manufactured Home
Built in 2022
4,356 Square Feet Lot
$289,500 Zestimate®
$189/sqft
$1,954 Estimated rent
Home value
$289,500
$258,000 - $324,000
$1,954/mo
Zestimate® history
Loading...
Owner options
Explore your selling options
What's special
Eco-Friendly, Low-Cost Living Awaits at 310 E Montana!. This double-wide manufactured home, built in 2022, offers a spacious 1,512 sqft of modern and open living space. The home features an inviting open floor plan, which includes a bright dining area, a cozy living room, and a stylish kitchen. The kitchen is equipped with a custom modern island/table, LED lighting, LVP flooring, stylish countertops, a dishwasher, a stainless steel hood, and a custom kitchen sink. Throughout the house, energy-efficient double-pane vinyl windows enhance comfort and reduce energy costs. A smart thermostat further optimizes energy efficiency. The oversized master bedroom includes a spacious main bathroom with a walk-through shower and a conveniently placed closet inside the bathroom for easy access to your clothes. The guest bedrooms are purposefully placed separately for additional privacy and feature ample storage space, including double closets in the second bedroom. There is also a guest bathroom and a laundry room. Outside, the property includes a new 8x6 shed, a concrete pad, rock gravel, and brick surrounding the home. Enjoy the convenience of a side covered patio, an underground sprinkler system, and central air conditioning, all enclosed by a vinyl fence. Best of all, this home comes with the land, offering you complete ownership and peace of mind. Located within walking distance to restaurants, fast food chains, a movie theater, banks, and major retail stores, convenience is at your doorstep. The HOA fee is $90 quarterly and includes irrigation water for your property, electric gates that close at 10 PM and open at 6 AM with a security access code, and maintenance of shared areas, including a walkway through the neighborhood.
Zillow last checked: 8 hours ago
Listing updated: February 14, 2025 at 07:14am
Listed by:
Alex Arroyo alexarroyohomes@gmail.com,
Real Broker
Bought with:
Dawn Blalack, 201209982
Keller Williams PDX Central
Source: RMLS (OR),MLS#: 24457310
Facts & features
Interior
Bedrooms & bathrooms
- Bedrooms: 4
- Bathrooms: 2
- Full bathrooms: 2
- Main level bathrooms: 2
Primary bedroom
- Level: Main
Bedroom 2
- Level: Main
Bedroom 3
- Level: Main
Dining room
- Level: Main
Family room
- Level: Main
Kitchen
- Level: Main
Living room
- Level: Main
Heating
- Forced Air
Cooling
- Central Air
Appliances
- Included: Dishwasher, Free-Standing Range, Free-Standing Refrigerator, Plumbed For Ice Maker, Washer/Dryer, Electric Water Heater
- Laundry: Laundry Room
Features
- Kitchen Island
- Windows: Double Pane Windows
- Basement: Crawl Space
Interior area
- Total structure area: 1,512
- Total interior livable area: 1,512 sqft
Property
Features
- Stories: 1
- Patio & porch: Covered Patio
Lot
- Size: 4,356 sqft
- Features: Level, SqFt 3000 to 4999
Details
- Parcel number: 158702
- Zoning: R-4
Construction
Type & style
- Home type: MobileManufactured
- Property subtype: Residential, Manufactured Home
Materials
- T111 Siding
- Foundation: Block
Condition
- Resale
- New construction: No
- Year built: 2022
Utilities & green energy
- Sewer: Public Sewer
- Water: Public
- Utilities for property: Cable Connected
Community & neighborhood
Security
- Security features: Fire Sprinkler System
Location
- Region: Hermiston
Other
Other facts
- Body type: Double Wide
- Listing terms: Cash,Conventional,FHA,USDA Loan,VA Loan
- Road surface type: Concrete, Paved
Price history
| Date | Event | Price |
|---|---|---|
| 2/10/2025 | Sold | $286,500-0.5%$189/sqft |
Source: | ||
| 1/3/2025 | Pending sale | $288,000$190/sqft |
Source: | ||
| 1/2/2025 | Listed for sale | $288,000+1075.5%$190/sqft |
Source: | ||
| 7/26/2017 | Sold | $24,500$16/sqft |
Source: Public Record | ||
Public tax history
| Year | Property taxes | Tax assessment |
|---|---|---|
| 2024 | $3,361 +12.8% | $160,810 +16% |
| 2022 | $2,979 +390.6% | $138,600 +393.4% |
| 2021 | $607 +17% | $28,090 +3% |
Find assessor info on the county website
Neighborhood: 97838
Nearby schools
GreatSchools rating
- 3/10Rocky Heights Elementary SchoolGrades: K-5Distance: 1 mi
- 4/10Armand Larive Middle SchoolGrades: 6-8Distance: 2.2 mi
- 7/10Hermiston High SchoolGrades: 9-12Distance: 1.4 mi
Schools provided by the listing agent
- Elementary: Rocky Hts
- Middle: Sandstone
- High: Hermiston
Source: RMLS (OR). This data may not be complete. We recommend contacting the local school district to confirm school assignments for this home.
