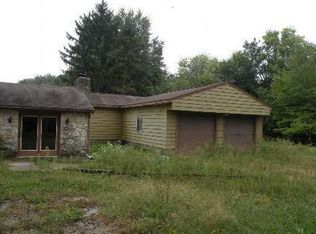Sold
$150,000
310 E Log St, Carthage, IN 46115
3beds
1,708sqft
Residential, Manufactured Home
Built in 1987
0.29 Acres Lot
$155,200 Zestimate®
$88/sqft
$1,022 Estimated rent
Home value
$155,200
Estimated sales range
Not available
$1,022/mo
Zestimate® history
Loading...
Owner options
Explore your selling options
What's special
Wonderful 3-bedroom, 2-bath home with 2 living areas, one currently used as a 4th bedroom and the other has vaulted ceilings. Kitchen has eat in area and island. One bedroom has it's own en suite bathroom. Located on a corner lot in the peaceful outskirts of town, near a park. Relax and enjoy the fenced backyard featuring an above-ground pool, patio and covered back porch. Updates: Water Heater, Flooring, Dishwasher & Fence - 2022; Pool - 2024. Fireplace included. Schedule a tour today!
Zillow last checked: 8 hours ago
Listing updated: September 13, 2024 at 08:31am
Listing Provided by:
Stacy Maglio 317-409-2515,
Highgarden Real Estate
Bought with:
Brittany Blakely
eXp Realty, LLC
Brittany Blakely
eXp Realty, LLC
Source: MIBOR as distributed by MLS GRID,MLS#: 21991670
Facts & features
Interior
Bedrooms & bathrooms
- Bedrooms: 3
- Bathrooms: 2
- Full bathrooms: 2
- Main level bathrooms: 2
- Main level bedrooms: 3
Primary bedroom
- Features: Vinyl
- Level: Main
- Area: 169 Square Feet
- Dimensions: 13x13
Bedroom 2
- Features: Vinyl
- Level: Main
- Area: 130 Square Feet
- Dimensions: 13x10
Bedroom 3
- Features: Vinyl
- Level: Main
- Area: 110 Square Feet
- Dimensions: 11x10
Breakfast room
- Features: Vinyl
- Level: Main
- Area: 130 Square Feet
- Dimensions: 13x10
Family room
- Features: Vinyl
- Level: Main
- Area: 432 Square Feet
- Dimensions: 27x16
Kitchen
- Features: Vinyl
- Level: Main
- Area: 130 Square Feet
- Dimensions: 13x10
Laundry
- Features: Vinyl
- Level: Main
- Area: 78 Square Feet
- Dimensions: 13x6
Living room
- Features: Vinyl
- Level: Main
- Area: 272 Square Feet
- Dimensions: 17x16
Heating
- Forced Air
Cooling
- Window Unit(s)
Appliances
- Included: Electric Oven, Refrigerator, Electric Water Heater
Features
- Breakfast Bar, Vaulted Ceiling(s), Ceiling Fan(s), Eat-in Kitchen
- Windows: Windows Thermal
- Has basement: No
Interior area
- Total structure area: 1,708
- Total interior livable area: 1,708 sqft
Property
Parking
- Parking features: Gravel
Features
- Levels: One
- Stories: 1
- Patio & porch: Covered
- Pool features: Above Ground
- Fencing: Fenced,Fence Full Rear,Privacy
Lot
- Size: 0.29 Acres
- Features: Corner Lot, Mature Trees
Details
- Parcel number: 700219257013000009
- Special conditions: As Is
- Horse amenities: None
Construction
Type & style
- Home type: MobileManufactured
- Architectural style: Ranch
- Property subtype: Residential, Manufactured Home
Materials
- Vinyl Siding
- Foundation: Block
Condition
- New construction: No
- Year built: 1987
Utilities & green energy
- Water: Municipal/City
Community & neighborhood
Location
- Region: Carthage
- Subdivision: East Side Park
Price history
| Date | Event | Price |
|---|---|---|
| 9/12/2024 | Sold | $150,000-6.3%$88/sqft |
Source: | ||
| 8/9/2024 | Pending sale | $160,000$94/sqft |
Source: | ||
| 7/27/2024 | Price change | $160,000-5.9%$94/sqft |
Source: | ||
| 7/22/2024 | Listed for sale | $170,000+37.1%$100/sqft |
Source: | ||
| 2/15/2022 | Sold | $124,000+1.2%$73/sqft |
Source: | ||
Public tax history
| Year | Property taxes | Tax assessment |
|---|---|---|
| 2024 | $935 +88.9% | $106,800 +6.8% |
| 2023 | $495 -62.7% | $100,000 +38.9% |
| 2022 | $1,327 | $72,000 +8.6% |
Find assessor info on the county website
Neighborhood: 46115
Nearby schools
GreatSchools rating
- 7/10Knightstown Elementary SchoolGrades: PK-3Distance: 5.4 mi
- 5/10Knightstown Intermediate SchoolGrades: 4-8Distance: 5.4 mi
- 4/10Knightstown High SchoolGrades: 9-12Distance: 4.2 mi
Get a cash offer in 3 minutes
Find out how much your home could sell for in as little as 3 minutes with a no-obligation cash offer.
Estimated market value$155,200
Get a cash offer in 3 minutes
Find out how much your home could sell for in as little as 3 minutes with a no-obligation cash offer.
Estimated market value
$155,200
