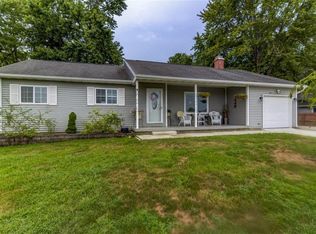Dreams do come true! This gorgeous 4 Bedroom, 3.5 Bathroom ranch with 2,262 SF on Main level and total of 4,069 SF with finished Basement, sits on 14+ acres of rolling land with large Pond and beautiful heated Barn with an Indoor Arena and Horse Stalls. So much to love in the Brazilian Tigerwood floors throughout the main floor, custom maple built-ins, gourmet's dream Kitchen, formal Dining Room with fabulous maple china cabinet and a tray ceiling, lovely Master Suite with gas Fireplace and vaulted ceilings, and so much more! The entry leads to the Living Room with vaulted ceiling and a stacked stone Fireplace. Step into the Kitchen with abundant maple cabinetry, center island, and stainless appliances; certainly a gathering place. The fully appointed Office also has maple built-ins that make doing business work much more enjoyable. The Bedroom wing houses the Master Suite with spacious Master Bath, Jetted Tub, two walk-in closets, plus two more Bedrooms. Downstairs is additional living space with the huge Family Room with Kitchen, large Dining area, the fourth Bedroom, Den, and Full Bathroom. The fully stocked pond has a dock and is large enough for small watercraft such as paddle boat or row boat. Spend you summer evening relaxing here with rod and reel. Your horses will live in style in the Heated Barn which boasts a Warming Room with picture window, Wash Rack has heated water, Tack Room, Feed room, Automatic Waterers, Bathroom, large Indoor and Outdoor Arenas and more! Land is adjacent to the Sand Creek Park trails and great for Deer hunting.
This property is off market, which means it's not currently listed for sale or rent on Zillow. This may be different from what's available on other websites or public sources.
