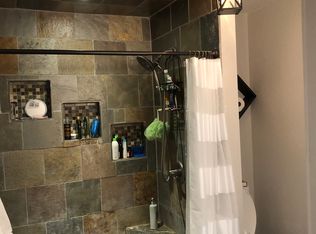Closed
$281,250
310 E Cedar Mill Rd, Star Valley, AZ 85541
3beds
1,456sqft
Manufactured Home
Built in 2006
5,227.2 Square Feet Lot
$288,800 Zestimate®
$193/sqft
$2,122 Estimated rent
Home value
$288,800
$260,000 - $318,000
$2,122/mo
Zestimate® history
Loading...
Owner options
Explore your selling options
What's special
Updated home with beautiful curb appeal. 3 bedroom, 2 bathroom within 1,456 sq. ft., laminate wood floors thru main living areas and warm carpet in all bedrooms. 2 car garage provides addition space for storage or crafts. There is vaulted ceilings throughout and plenty of natural light. The master suite features a walk-in closet, double sinks, and a walk-in shower. Fenced yard for critters, etc. Furniture is negotiable.
Zillow last checked: 8 hours ago
Listing updated: March 01, 2025 at 08:38am
Listed by:
John Naughton,
Delex Realty, LLC
Source: CAAR,MLS#: 89654
Facts & features
Interior
Bedrooms & bathrooms
- Bedrooms: 3
- Bathrooms: 2
- Full bathrooms: 1
- 3/4 bathrooms: 1
Heating
- Electric, Forced Air
Cooling
- Central Air, Ceiling Fan(s)
Appliances
- Included: Dryer, Washer
- Laundry: Laundry Room
Features
- Living-Dining Combo, Pantry, Walk In Pantry, Master Main Floor
- Flooring: Carpet, Laminate, Wood
- Windows: Double Pane Windows
- Has basement: No
Interior area
- Total structure area: 1,456
- Total interior livable area: 1,456 sqft
Property
Parking
- Total spaces: 2
- Parking features: Attached
- Attached garage spaces: 2
Features
- Levels: One
- Stories: 1
- Exterior features: Drip System
- Fencing: Chain Link
- Has view: Yes
- View description: Rural
Lot
- Size: 5,227 sqft
- Dimensions: 55.34 x 94.2 x 55.34 x 94.2
Details
- Parcel number: 30260133
- Zoning: residential
Construction
Type & style
- Home type: MobileManufactured
- Architectural style: Single Level
- Property subtype: Manufactured Home
Materials
- Wood Frame, Wood Siding
- Roof: Asphalt
Condition
- Year built: 2006
Utilities & green energy
- Water: Star Valley Water
Community & neighborhood
Security
- Security features: Smoke Detector(s)
Location
- Region: Star Valley
- Subdivision: Houston Creek Landing
HOA & financial
HOA
- Association name: n/a
Other
Other facts
- Body type: Double Wide
- Listing terms: Cash,Conventional
- Road surface type: Asphalt
Price history
| Date | Event | Price |
|---|---|---|
| 2/25/2025 | Sold | $281,250-6.2%$193/sqft |
Source: | ||
| 1/19/2025 | Pending sale | $299,900$206/sqft |
Source: | ||
| 10/21/2024 | Price change | $299,900-6%$206/sqft |
Source: | ||
| 6/28/2024 | Price change | $319,000-3%$219/sqft |
Source: | ||
| 6/18/2024 | Price change | $329,000-2.9%$226/sqft |
Source: | ||
Public tax history
| Year | Property taxes | Tax assessment |
|---|---|---|
| 2025 | $937 +5.4% | $11,373 -0.8% |
| 2024 | $889 +4.3% | $11,468 |
| 2023 | $852 +11.4% | -- |
Find assessor info on the county website
Neighborhood: 85541
Nearby schools
GreatSchools rating
- NAPayson Elementary SchoolGrades: K-2Distance: 3.9 mi
- 5/10Rim Country Middle SchoolGrades: 6-8Distance: 4.7 mi
- 2/10Payson High SchoolGrades: 9-12Distance: 4.8 mi
