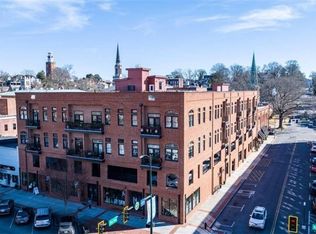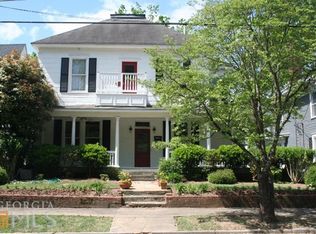Closed
$715,000
310 E 3rd Ave, Rome, GA 30161
4beds
2,963sqft
Single Family Residence
Built in 1908
0.3 Acres Lot
$704,800 Zestimate®
$241/sqft
$2,111 Estimated rent
Home value
$704,800
Estimated sales range
Not available
$2,111/mo
Zestimate® history
Loading...
Owner options
Explore your selling options
What's special
DOWNTOWN living! Enter a large foyer with fireplace and designer grasscloth wall-covering, and you are greeted with a sense of warmth and invitation. Formal living and dining rooms have original pocket doors. A cozy kitchen features granite, subway tile, and custom cabinets with ample storage. A family room with fireplace and built-in shelves offer a casual place to unwind. An oversized screened back porch with parking under is perfect for entertaining. Upstairs there are 4 bedrooms including an office. Renovated bathrooms have new plumbing, marble flooring, custom tile showers, and dual flush toilets. Storage abounds above and below. A large back yard with terraced levels that feature pea gravel paths, stone steps, and a patio with a fire pit.
Zillow last checked: 8 hours ago
Listing updated: April 04, 2025 at 12:50pm
Listed by:
Susan W Jones 770-547-0197,
Toles, Temple & Wright, Inc.
Bought with:
Cole Allen, 377539
Cargle & Allen Realty Group
Source: GAMLS,MLS#: 10366090
Facts & features
Interior
Bedrooms & bathrooms
- Bedrooms: 4
- Bathrooms: 3
- Full bathrooms: 2
- 1/2 bathrooms: 1
Dining room
- Features: Seats 12+, Separate Room
Heating
- Natural Gas, Central
Cooling
- Electric, Ceiling Fan(s), Central Air
Appliances
- Included: Dishwasher, Disposal, Ice Maker, Microwave, Oven/Range (Combo), Refrigerator
- Laundry: Mud Room, Laundry Closet
Features
- Bookcases, High Ceilings, Double Vanity, Separate Shower, Tile Bath, Walk-In Closet(s)
- Flooring: Hardwood, Tile
- Windows: Storm Window(s)
- Basement: Dirt Floor,Exterior Entry
- Attic: Expandable
- Number of fireplaces: 8
- Fireplace features: Family Room, Living Room, Master Bedroom, Other, Masonry, Gas Log
Interior area
- Total structure area: 2,963
- Total interior livable area: 2,963 sqft
- Finished area above ground: 2,963
- Finished area below ground: 0
Property
Parking
- Total spaces: 2
- Parking features: Basement, Off Street, Side/Rear Entrance
- Has attached garage: Yes
Features
- Levels: Two
- Stories: 2
- Has view: Yes
- View description: City, Seasonal View
Lot
- Size: 0.30 Acres
- Features: City Lot
- Residential vegetation: Wooded
Details
- Parcel number: J14C 250
Construction
Type & style
- Home type: SingleFamily
- Architectural style: Bungalow/Cottage,Cape Cod,Craftsman,Traditional
- Property subtype: Single Family Residence
Materials
- Wood Siding
- Roof: Composition
Condition
- Updated/Remodeled,Resale
- New construction: No
- Year built: 1908
Utilities & green energy
- Sewer: Public Sewer
- Water: Public
- Utilities for property: Cable Available, Sewer Connected
Community & neighborhood
Community
- Community features: Park, Sidewalks, Street Lights, Near Shopping
Location
- Region: Rome
- Subdivision: Between the Rivers
Other
Other facts
- Listing agreement: Exclusive Right To Sell
- Listing terms: Cash,Conventional
Price history
| Date | Event | Price |
|---|---|---|
| 8/27/2024 | Sold | $715,000+55.4%$241/sqft |
Source: | ||
| 12/8/2020 | Sold | $460,000-7.8%$155/sqft |
Source: | ||
| 10/21/2020 | Pending sale | $499,000$168/sqft |
Source: Hardy Realty & Dev. Company #8868199 Report a problem | ||
| 10/5/2020 | Listed for sale | $499,000+28.6%$168/sqft |
Source: Hardy Realty & Dev. Company #8868199 Report a problem | ||
| 1/6/2017 | Sold | $387,900-0.5%$131/sqft |
Source: Public Record Report a problem | ||
Public tax history
| Year | Property taxes | Tax assessment |
|---|---|---|
| 2024 | $6,649 -3.4% | $205,812 -7.4% |
| 2023 | $6,879 +0.9% | $222,251 +17.7% |
| 2022 | $6,818 +6.4% | $188,824 +8.5% |
Find assessor info on the county website
Neighborhood: 30161
Nearby schools
GreatSchools rating
- 6/10East Central Elementary SchoolGrades: PK-6Distance: 1.3 mi
- 5/10Rome Middle SchoolGrades: 7-8Distance: 2.8 mi
- 6/10Rome High SchoolGrades: 9-12Distance: 2.7 mi
Schools provided by the listing agent
- Elementary: East Central
- Middle: Rome
- High: Rome
Source: GAMLS. This data may not be complete. We recommend contacting the local school district to confirm school assignments for this home.

Get pre-qualified for a loan
At Zillow Home Loans, we can pre-qualify you in as little as 5 minutes with no impact to your credit score.An equal housing lender. NMLS #10287.

