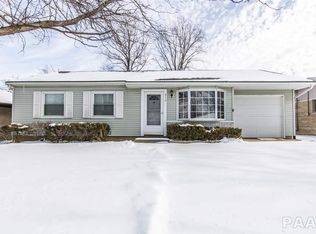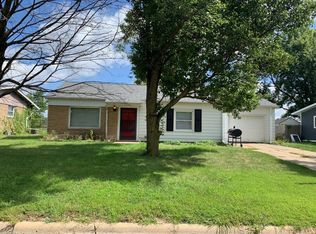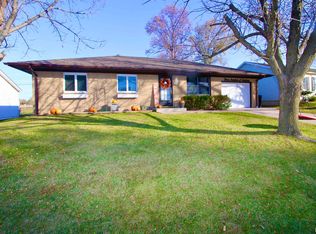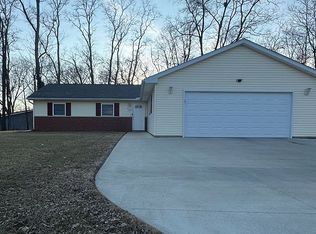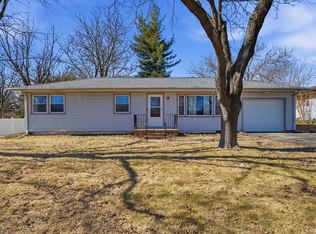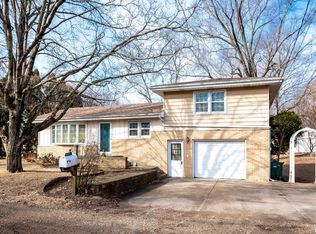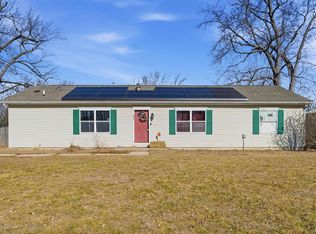Spacious Ranch home with an open floor plan. Enjoy this 3 bed with 1.5 bath home that offers an open-concept layout with hardwood floors. The kitchen featuring ample cabinetry and a breakfast bar. Relax in the bright sunroom with a hot tub. The large fenced yard provides great outdoor space with a new deck in 2020. The huge basement includes a family room with gas fireplace. There is flex space in the basement for 4th bedroom (no egress window) or office, plus plenty of unfinished space for storage. Conveniently located that offers easy access to both Peoria and Washington.
Under contract
Price cut: $11.1K (1/27)
$158,900
310 Dundee Rd, East Peoria, IL 61611
3beds
2,015sqft
Est.:
Single Family Residence, Residential
Built in 1960
8,190 Square Feet Lot
$152,300 Zestimate®
$79/sqft
$-- HOA
What's special
- 97 days |
- 4,464 |
- 260 |
Zillow last checked: 8 hours ago
Listing updated: 10 hours ago
Listed by:
Patricia Thomas Mobile:404-644-7139,
eXp Realty
Source: RMLS Alliance,MLS#: PA1262376 Originating MLS: Peoria Area Association of Realtors
Originating MLS: Peoria Area Association of Realtors

Facts & features
Interior
Bedrooms & bathrooms
- Bedrooms: 3
- Bathrooms: 2
- Full bathrooms: 1
- 1/2 bathrooms: 1
Bedroom 1
- Level: Main
- Dimensions: 10ft 4in x 13ft 3in
Bedroom 2
- Level: Main
- Dimensions: 10ft 0in x 8ft 9in
Bedroom 3
- Level: Main
- Dimensions: 12ft 0in x 10ft 0in
Other
- Level: Main
- Dimensions: 18ft 1in x 10ft 7in
Other
- Area: 475
Additional room
- Description: Sunroom
- Level: Main
- Dimensions: 21ft 0in x 15ft 0in
Additional room 2
- Description: Bonus Room
- Level: Basement
- Dimensions: 8ft 0in x 8ft 0in
Family room
- Level: Basement
- Dimensions: 26ft 9in x 13ft 2in
Kitchen
- Level: Main
- Dimensions: 13ft 3in x 10ft 7in
Living room
- Level: Main
- Dimensions: 17ft 0in x 14ft 0in
Main level
- Area: 1540
Heating
- Forced Air
Cooling
- Central Air
Appliances
- Included: Dishwasher, Disposal, Range Hood, Range, Water Softener Owned, Dryer
Features
- Windows: Skylight(s)
- Basement: Full
- Number of fireplaces: 1
- Fireplace features: Gas Starter, Gas Log, Family Room
Interior area
- Total structure area: 1,540
- Total interior livable area: 2,015 sqft
Property
Parking
- Total spaces: 1
- Parking features: Attached
- Attached garage spaces: 1
- Details: Number Of Garage Remotes: 0
Features
- Patio & porch: Deck
- Has spa: Yes
- Spa features: Heated, Private
Lot
- Size: 8,190 Square Feet
- Dimensions: 65 x 126
- Features: Level
Details
- Additional structures: Shed(s)
- Parcel number: 010124406011
- Zoning description: Residential
Construction
Type & style
- Home type: SingleFamily
- Architectural style: Ranch
- Property subtype: Single Family Residence, Residential
Materials
- Brick, Vinyl Siding
- Roof: Shingle
Condition
- New construction: No
- Year built: 1960
Utilities & green energy
- Sewer: Public Sewer
- Water: Public
Community & HOA
Community
- Subdivision: Highland Hills
Location
- Region: East Peoria
Financial & listing details
- Price per square foot: $79/sqft
- Tax assessed value: $152,760
- Annual tax amount: $4,153
- Date on market: 11/14/2025
- Cumulative days on market: 75 days
Estimated market value
$152,300
$145,000 - $160,000
$1,700/mo
Price history
Price history
| Date | Event | Price |
|---|---|---|
| 2/19/2026 | Contingent | $158,900$79/sqft |
Source: | ||
| 1/27/2026 | Price change | $158,900-6.5%$79/sqft |
Source: | ||
| 1/9/2026 | Price change | $170,000-2.9%$84/sqft |
Source: | ||
| 12/5/2025 | Listed for sale | $175,000+43.4%$87/sqft |
Source: | ||
| 4/25/2019 | Sold | $122,000-2.4%$61/sqft |
Source: | ||
| 4/11/2019 | Pending sale | $125,000$62/sqft |
Source: Jim Maloof/REALTOR #1201262 Report a problem | ||
| 3/29/2019 | Listed for sale | $125,000$62/sqft |
Source: Jim Maloof/REALTOR #1201262 Report a problem | ||
| 3/29/2019 | Pending sale | $125,000$62/sqft |
Source: Jim Maloof/REALTOR #1201262 Report a problem | ||
| 1/24/2019 | Listed for sale | $125,000-5.7%$62/sqft |
Source: Jim Maloof/REALTOR #1201262 Report a problem | ||
| 10/21/2011 | Listing removed | $132,500$66/sqft |
Source: Keller Williams Premier Realty #1129380 Report a problem | ||
| 9/20/2011 | Price change | $132,500-3.6%$66/sqft |
Source: Keller Williams Premier Realty #1129380 Report a problem | ||
| 8/17/2011 | Listed for sale | $137,500-0.4%$68/sqft |
Source: Keller Williams Premier Realty #1129380 Report a problem | ||
| 7/25/2010 | Listing removed | $138,000$68/sqft |
Source: Keller Williams Premier Real Estate #1116668 Report a problem | ||
| 4/30/2010 | Price change | $138,000-1.4%$68/sqft |
Source: Keller Williams Premier Realty #1116668 Report a problem | ||
| 4/7/2010 | Listed for sale | $140,000+4.5%$69/sqft |
Source: Keller Williams Premier Realty #1116668 Report a problem | ||
| 5/14/2007 | Sold | $134,000$67/sqft |
Source: Public Record Report a problem | ||
Public tax history
Public tax history
| Year | Property taxes | Tax assessment |
|---|---|---|
| 2024 | $4,153 +4.3% | $50,920 +8.6% |
| 2023 | $3,981 +5.9% | $46,870 +7.6% |
| 2022 | $3,758 +4.9% | $43,550 +4% |
| 2021 | $3,582 +4.8% | $41,880 +3% |
| 2020 | $3,417 -4.3% | $40,660 -4.8% |
| 2019 | $3,571 +3.8% | $42,710 |
| 2018 | $3,440 | $42,710 +1% |
| 2017 | $3,440 +0.2% | $42,290 |
| 2016 | $3,433 +5.1% | $42,290 |
| 2015 | $3,265 +1.9% | -- |
| 2013 | $3,205 | $42,290 |
| 2012 | -- | $42,290 |
| 2011 | -- | $42,290 +252.4% |
| 2010 | -- | $12,000 -71.6% |
| 2009 | $2,751 | $42,290 |
Find assessor info on the county website
BuyAbility℠ payment
Est. payment
$1,098/mo
Principal & interest
$819
Property taxes
$279
Climate risks
Neighborhood: 61611
Nearby schools
GreatSchools rating
- 6/10Robein Elementary SchoolGrades: K-8Distance: 0.2 mi
- 2/10East Peoria High SchoolGrades: 9-12Distance: 2.9 mi
Schools provided by the listing agent
- High: East Peoria Comm
Source: RMLS Alliance. This data may not be complete. We recommend contacting the local school district to confirm school assignments for this home.
