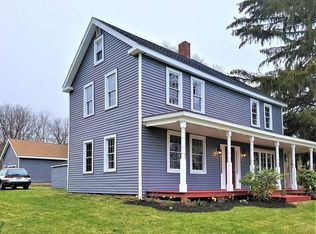This house has just about everything you could want!! 4 bedrooms all on one floor? You got it!! Beautiful in-ground pool? You got it!! Open floor plan great for entertaining? You got it!! Patio and large deck for outside entertaining? You got it. How about a nice fire pit near the pool to stay cozy on the cooler nights? Of course it has that too!! This house has oil forced hot air heating system with central air but that's not all it also had a wood fired heating system discreetly placed in a nice shed at the back of the property. The yard is nice and big perfect for kids to run around and play. Speaking of playing there is a custom wooden swing set that comes with the house as well.
This property is off market, which means it's not currently listed for sale or rent on Zillow. This may be different from what's available on other websites or public sources.
