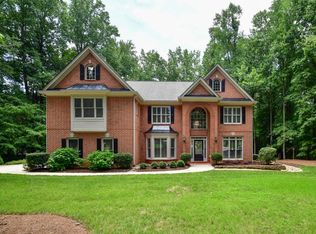Closed
$850,000
310 Double Springs Way, Milton, GA 30004
4beds
3,200sqft
Single Family Residence, Residential
Built in 1993
1.05 Acres Lot
$870,300 Zestimate®
$266/sqft
$3,914 Estimated rent
Home value
$870,300
$827,000 - $914,000
$3,914/mo
Zestimate® history
Loading...
Owner options
Explore your selling options
What's special
Welcome to 310 Double Springs Way in beautiful Milton! This stunning 4 bedroom, 2.5 bathroom home is situated on a beautiful 1 acre landscaped lot. Meticulously maintained and updated throughout, you will not find a nicer home in 30004 under $1 million. As you walk through the front door, you will immediately notice just how light and bright this home is. The foyer has tall ceilings with a formal sitting room or office space to your left and oversized dining room to your right. The back side of the house has a gorgeous family room surrounded by windows and double doors that lead out to a charming side porch. The family room flows seamlessly into the updated kitchen with white cabinets, kitchen island and stainless appliances. From the kitchen, you can exit to the oversized back deck that is level onto the flat backyard. Upstairs you will find 3 well-appointed guest rooms, newly renovated hallway bathroom, and the primary suite. The primary bathroom and closet have been recently renovated and show like brand new! Double vanity, soaking tub, and glass free shower as well as a walk-in closet with custom built-ins. The basement is also partially finished and has endless potential to make it your own. Bell Memorial Park is less than 1/2 mile away from the front door. Come see 310 Double Springs Way, you will not be disappointed!
Zillow last checked: 8 hours ago
Listing updated: November 30, 2023 at 06:32am
Listing Provided by:
Harrison Clymer,
Atlanta Fine Homes Sotheby's International
Bought with:
Lynne Anthony, 411681
Keller Williams Realty Atl North
Source: FMLS GA,MLS#: 7285148
Facts & features
Interior
Bedrooms & bathrooms
- Bedrooms: 4
- Bathrooms: 3
- Full bathrooms: 2
- 1/2 bathrooms: 1
Primary bedroom
- Features: Oversized Master
- Level: Oversized Master
Bedroom
- Features: Oversized Master
Primary bathroom
- Features: Double Vanity, Separate Tub/Shower, Skylights, Soaking Tub
Dining room
- Features: Dining L, Open Concept
Kitchen
- Features: Cabinets White, Eat-in Kitchen, Kitchen Island, Stone Counters
Heating
- Central
Cooling
- Central Air
Appliances
- Included: Dishwasher, Disposal, Gas Cooktop, Gas Oven, Microwave, Refrigerator
- Laundry: In Hall
Features
- Crown Molding, Entrance Foyer, Tray Ceiling(s), Walk-In Closet(s)
- Flooring: Ceramic Tile, Hardwood
- Windows: Insulated Windows
- Basement: Finished
- Number of fireplaces: 1
- Fireplace features: Gas Log
- Common walls with other units/homes: No Common Walls
Interior area
- Total structure area: 3,200
- Total interior livable area: 3,200 sqft
Property
Parking
- Total spaces: 2
- Parking features: Driveway, Garage
- Garage spaces: 2
- Has uncovered spaces: Yes
Accessibility
- Accessibility features: None
Features
- Levels: Three Or More
- Patio & porch: Covered, Deck
- Exterior features: Balcony, No Dock
- Pool features: None
- Spa features: None
- Fencing: Fenced
- Has view: Yes
- View description: Trees/Woods
- Waterfront features: None
- Body of water: None
Lot
- Size: 1.05 Acres
- Features: Back Yard, Cleared, Front Yard, Level
Details
- Additional structures: None
- Parcel number: 22 504105360304
- Other equipment: None
- Horse amenities: None
Construction
Type & style
- Home type: SingleFamily
- Architectural style: Traditional
- Property subtype: Single Family Residence, Residential
Materials
- Stone, Stucco
- Foundation: Concrete Perimeter
- Roof: Shingle
Condition
- Resale
- New construction: No
- Year built: 1993
Utilities & green energy
- Electric: 110 Volts
- Sewer: Septic Tank
- Water: Public
- Utilities for property: Cable Available, Electricity Available, Natural Gas Available, Phone Available, Water Available
Green energy
- Energy efficient items: Appliances
- Energy generation: None
Community & neighborhood
Security
- Security features: Smoke Detector(s)
Community
- Community features: None
Location
- Region: Milton
- Subdivision: Thompson Springs
HOA & financial
HOA
- Has HOA: Yes
- HOA fee: $182 annually
Other
Other facts
- Listing terms: Cash,Conventional
- Ownership: Fee Simple
- Road surface type: None
Price history
| Date | Event | Price |
|---|---|---|
| 11/9/2023 | Sold | $850,000$266/sqft |
Source: | ||
| 10/16/2023 | Pending sale | $850,000$266/sqft |
Source: | ||
| 10/5/2023 | Listed for sale | $850,000+146.4%$266/sqft |
Source: | ||
| 9/27/2005 | Sold | $345,000+9.5%$108/sqft |
Source: Public Record | ||
| 4/14/2005 | Sold | $315,000+3050%$98/sqft |
Source: Public Record | ||
Public tax history
| Year | Property taxes | Tax assessment |
|---|---|---|
| 2024 | $3,213 +18.2% | $340,000 +155.3% |
| 2023 | $2,719 -15.1% | $133,160 |
| 2022 | $3,203 +0.3% | $133,160 +3% |
Find assessor info on the county website
Neighborhood: 30004
Nearby schools
GreatSchools rating
- 8/10Summit Hill Elementary SchoolGrades: PK-5Distance: 3.2 mi
- 7/10Hopewell Middle SchoolGrades: 6-8Distance: 3.6 mi
- 9/10Cambridge High SchoolGrades: 9-12Distance: 2.5 mi
Schools provided by the listing agent
- Elementary: Summit Hill
- Middle: Hopewell
- High: Cambridge
Source: FMLS GA. This data may not be complete. We recommend contacting the local school district to confirm school assignments for this home.
Get a cash offer in 3 minutes
Find out how much your home could sell for in as little as 3 minutes with a no-obligation cash offer.
Estimated market value
$870,300
Get a cash offer in 3 minutes
Find out how much your home could sell for in as little as 3 minutes with a no-obligation cash offer.
Estimated market value
$870,300
