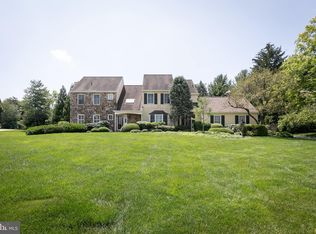Located in the coveted community of Fox Chapel, this meticulously maintained home has 3 bedrooms, 2.5 bathrooms and a bonus great room that can be easily converted to a bedroom. With the exception of the master bedroom, the first flooring is entirely 5" random length oak hardwood or (tile in kithchen and bath). The second floor has recently installed 3" random length oak hardwoods. The kitchen features a new gas range and the family room has a comfortable, gas fireplace. The living room boasts a gorgeous bay window and a second fireplace. This corner lot property is beautuifully landscaped with flowering trees and shrubbery and a front view of an 8 acre common space that is maintained by the homeowners' association. The doe actually do run in the common area almost every day (see photos). The home features a first floor master bedroom suite with wall-to-wall carpeting and upgraded padding, spacious double closets and extra large closet in separate sink area in the privately attached master bath. The master bath has a private shower/toilet area separated by 2 doors and fitted with Zodiac tops and porcelain tile. An over-sized eat-in kitchen was added and includes custom maple Brookhaven cabinetry and a center Corian top island with seating that your friends will envy. A new oak hardwood staircase with an open landing was added to the already pristine hardwood floor hall foyer. The family room features a gas fireplace, built-in solid oak shelving and sliding French doors to an attractive aggregate stone patio with flagstone trim and access to the lawn and garage. The second floor has two additional bedrooms, one that is an over-sized guest bedroom suite. Additionally the second floor has a bonus great room that can be converted into a bedroom (just by adding non load bearing walls and a door) or used as an entertainment room or large office. A huge new cedar closet was added by the current owner for extra storage and access to a second overhead finished attic. The upstairs also has a hall bath with granite and porcelain tile.The home features two 400-square feet, finished attics added by the current owner and aver 5 potential crawlspaces for storage. Plenty of storage room available.Additional property info: http://www.forsalebyowner.com/listing/3-bed-Single-Family-home-for-sale-by-owner-310-Doe-Run-Ln-19087/24005321?provider_id=28079
This property is off market, which means it's not currently listed for sale or rent on Zillow. This may be different from what's available on other websites or public sources.

