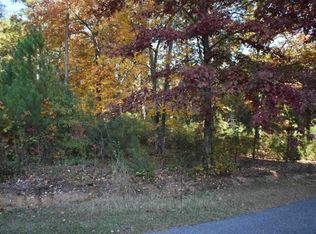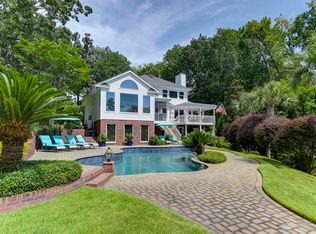NO DOWN PAYMENT WOW A REAL MUST SEE LOCATION LOCATION!!! OPEN FLOOR PLAN WITH HUGE KITCHEN CEILING FAN LOADS OF CABINET SPACE ALONG WITH COUNTER TOP SPACE AND BAR. WHITE CABINETS GRANITE COUNTER TOPS EVEN IN THE MASTER BATH. THERMAL PANE WINDOWS THROUGH OUT PULL OUT FOR EASY CLEANING. MOTION LIGHTING ALL AROUND HOME. ALL BEDROOMS HAVE WALK IN CLOSETS. ALL BEDROOMS ARE VERY VERY LARGE. MASTER BEDROOM HAS 2 WALK IN CLOSETS ALONG WITH A VERY LARGE PRIVATE BATH WITH GRANITE COUNTER TOPS DOUBLE VANITY LINEN CLOSET AND STORAGE CABINET. HUGE SEPARATE SHOWER AND HUGE GARDEN TUB. SPRINKLER SYSTEM BY RAIN BIRD. VIEW OF THE COVE OF LAKE MURRAY. LARGE FRONT POURCH AND BACK DECK FOR ENTERTAINING. HUGE FRONT AND BACK YARD. CONVENIENT TO EVERYTHING RIGHT IN BALLENTINE. SO CLOSE IN TO TOWN YET SO VERY PRIVATE.
This property is off market, which means it's not currently listed for sale or rent on Zillow. This may be different from what's available on other websites or public sources.

