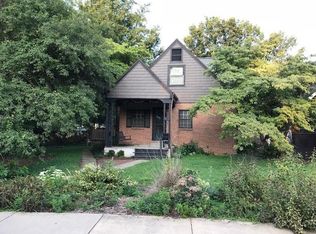Closed
$249,000
310 Davidson Dr, Champaign, IL 61821
4beds
2,592sqft
Townhouse, Duplex, Single Family Residence
Built in 1904
5,137.21 Square Feet Lot
$252,900 Zestimate®
$96/sqft
$2,487 Estimated rent
Home value
$252,900
$228,000 - $283,000
$2,487/mo
Zestimate® history
Loading...
Owner options
Explore your selling options
What's special
A rare find on a quaint street, nestled off of Church Street and right across from Davidson Park, this house is one of a kind. An attached home and built in 1904, you won't find another home of this era in all of Champaign. With four floors and over 3,000 square feet, there is so much to love starting with the stately curb appeal. Relax on the front porch enjoying a quiet morning with coffee. Enter into the oversized living room with hardwood floors, fireplace, and built-ins. Adorned with the original wood trim on the first level, the oversized dining room will be wonderful for hosting and gathering with family and friends. The kitchen boasts granite counter tops and an abundance of storage. A true favorite is the built-in china closet off the kitchen. Sleeping quarters can be found on the next two levels. Two bedrooms, a recently renovated bathroom, and the primary with a generous walk-in closet are on the second floor. The third level is one large room that can be a bedroom with a sitting area and a full bath. So nice to have the walk in attic for all your storage. The real surprise with the home is all the usable space in the basement. The very popular flex room and a third full bath is a great retreat and so versatile. An exercise room, play room, or maybe even a home office. Laundry and mechanical room with state of the art washer and dryer and a new boiler in 2020. The mudroom off the kitchen leading to the fully fenced backyard and parking place off the alley. Close to shopping, bus stops, and all that the heart of Champaign has to offer. So much potential and so much space in this home.
Zillow last checked: 8 hours ago
Listing updated: July 02, 2025 at 01:55am
Listing courtesy of:
Reggie Taylor, GRI 217-419-0141,
Coldwell Banker R.E. Group
Bought with:
Sara Deskins
Coldwell Banker R.E. Group
Source: MRED as distributed by MLS GRID,MLS#: 12380447
Facts & features
Interior
Bedrooms & bathrooms
- Bedrooms: 4
- Bathrooms: 3
- Full bathrooms: 3
Primary bedroom
- Features: Flooring (Hardwood), Bathroom (Full)
- Level: Second
- Area: 255 Square Feet
- Dimensions: 15X17
Bedroom 2
- Features: Flooring (Hardwood)
- Level: Second
- Area: 180 Square Feet
- Dimensions: 15X12
Bedroom 3
- Features: Flooring (Hardwood)
- Level: Second
- Area: 120 Square Feet
- Dimensions: 12X10
Bedroom 4
- Features: Flooring (Carpet)
- Level: Third
- Area: 216 Square Feet
- Dimensions: 18X12
Dining room
- Features: Flooring (Hardwood)
- Level: Main
- Area: 208 Square Feet
- Dimensions: 16X13
Family room
- Features: Flooring (Carpet)
- Level: Basement
- Area: 285 Square Feet
- Dimensions: 15X19
Kitchen
- Features: Kitchen (Pantry-Butler), Flooring (Hardwood)
- Level: Main
- Area: 132 Square Feet
- Dimensions: 12X11
Laundry
- Level: Basement
- Area: 132 Square Feet
- Dimensions: 11X12
Living room
- Features: Flooring (Hardwood)
- Level: Main
- Area: 300 Square Feet
- Dimensions: 20X15
Storage
- Level: Basement
- Area: 208 Square Feet
- Dimensions: 16X13
Heating
- Steam, Radiator(s)
Cooling
- Wall Unit(s)
Features
- Bookcases, Special Millwork, Separate Dining Room
- Flooring: Wood
- Basement: Partially Finished,Full
- Number of fireplaces: 1
- Fireplace features: Wood Burning, Living Room
Interior area
- Total structure area: 3,592
- Total interior livable area: 2,592 sqft
- Finished area below ground: 589
Property
Parking
- Total spaces: 1
- Parking features: On Site, Owned
Accessibility
- Accessibility features: No Disability Access
Lot
- Size: 5,137 sqft
- Dimensions: 132.3 X 38.83
- Features: Cul-De-Sac
Details
- Parcel number: 422011403031
- Special conditions: None
Construction
Type & style
- Home type: Townhouse
- Property subtype: Townhouse, Duplex, Single Family Residence
Materials
- Brick
- Roof: Asphalt
Condition
- New construction: No
- Year built: 1904
Utilities & green energy
- Sewer: Public Sewer
- Water: Public
Community & neighborhood
Community
- Community features: Park
Location
- Region: Champaign
Other
Other facts
- Listing terms: Cash
- Ownership: Fee Simple
Price history
| Date | Event | Price |
|---|---|---|
| 6/30/2025 | Sold | $249,000$96/sqft |
Source: | ||
| 6/18/2025 | Contingent | $249,000$96/sqft |
Source: | ||
| 6/12/2025 | Listed for sale | $249,000+46.5%$96/sqft |
Source: | ||
| 1/13/2023 | Sold | $170,000-5.6%$66/sqft |
Source: | ||
| 12/5/2022 | Pending sale | $180,000$69/sqft |
Source: | ||
Public tax history
| Year | Property taxes | Tax assessment |
|---|---|---|
| 2024 | $4,963 +7.3% | $62,910 +9.8% |
| 2023 | $4,626 +20.2% | $57,300 +8.4% |
| 2022 | $3,849 +3% | $52,860 +2% |
Find assessor info on the county website
Neighborhood: 61821
Nearby schools
GreatSchools rating
- 3/10Dr Howard Elementary SchoolGrades: K-5Distance: 0.2 mi
- 3/10Franklin Middle SchoolGrades: 6-8Distance: 0.6 mi
- 6/10Central High SchoolGrades: 9-12Distance: 0.5 mi
Schools provided by the listing agent
- High: Central High School
- District: 4
Source: MRED as distributed by MLS GRID. This data may not be complete. We recommend contacting the local school district to confirm school assignments for this home.
Get pre-qualified for a loan
At Zillow Home Loans, we can pre-qualify you in as little as 5 minutes with no impact to your credit score.An equal housing lender. NMLS #10287.
