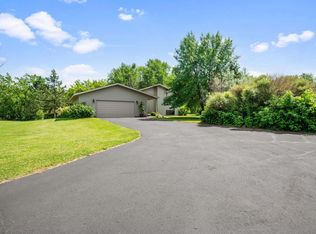METICULOUS STICK BUILT RAMBLER FEATURING 4 BEDROOMS, 2 3/4 BATHS, FULL FINISHED BSMT & IN FLOOR HEAT IN ATTACHED 2 STALL GARAGE & BSMT. FORCED AIR HEAT ON MAIN FLR., CENTRAL AIR, ALL CITY UTILITIES & SPACIOUS WOODED BACK YARD ARE JUST SOME FEATURES. THIS PROPERTY WAS CONSTRUCTED IN 2006 & COMPLETED IN 2009, HAS BEAUTIFUL OPEN KITCHEN -DINING AREA WITH TONGUE & GROOVE VAULTED CEILING, PATIO DOORS TO 12X16 DECK. THE MASTER SUITE OFFERS FULL BATH & LRG WALK-IN CLOSET AND NEW CARPET. THE CUSTOM KITCHEN HAS PANTRY, CUSTOM KITCHEN CABINET WITH GREAT COUNTER & WORKING SPACE WITH UNDER CABINET LIGHTING. THE ATT. 2 STALL GARAGE IS INSULATED, SHEET ROCKED,
This property is off market, which means it's not currently listed for sale or rent on Zillow. This may be different from what's available on other websites or public sources.

