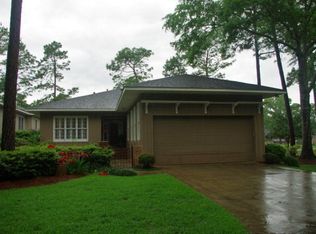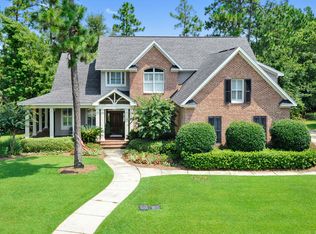Closed
$1,025,000
310 Cumberland Rd, Fairhope, AL 36532
5beds
4,593sqft
Residential
Built in 2005
0.42 Acres Lot
$1,052,900 Zestimate®
$223/sqft
$4,089 Estimated rent
Home value
$1,052,900
$990,000 - $1.13M
$4,089/mo
Zestimate® history
Loading...
Owner options
Explore your selling options
What's special
This showplace in the sought-after subdivision of Sandy Ford in Fairhope is truly a must see. Conveniently located just moments from historic and scenic Downtown Fairhope, shops, schools, dining & medical facilities. As you arrive you'll notice the mature trees and natural beauty of the neighborhood along with the incredible curb appeal of this home. As you enter the home you appreciate the attention to detail at every turn. Gorgeous pine floors with tall ceilings and 8' doors, custom moldings and tons of windows bringing in warm, natural light to all living areas. The home flows perfectly from the open living and dining areas to the den with gas-log fireplace with cedar cathedral ceilings open to the stunning kitchen with exquisite marble-granite counters, custom cabinetry and stainless appliances on to the breakfast area surrounded by windows. You'll love the cool, unique accent walls, large primary bedroom suite with separate shower, soaking tub and over-sized walk-in closet. One of the three downstairs bedrooms could easily be an office. Upstair has two large bedrooms, a full bath, a sitting area that could also be an office and a 13X21 "flex" room perfect for crafts, man cave, theater, etc. You'll enjoy the peace and tranquility having coffee and listening to a variety of birds on the12X24 screen porch, or sunset from the large deck, both overlooking the perfectly maintained golf course of Rock Creek. Check out the attached videos and 3-D tour for the home but it truly must be seen to be appreciated. Call today to schedule your tour of this remarkable home.
Zillow last checked: 8 hours ago
Listing updated: April 09, 2024 at 07:03pm
Listed by:
Terryl Reeves PHONE:251-209-7484,
Bellator Real Estate, LLC Fair
Bought with:
David Kahalley
Shamrock Properties, LLC
Source: Baldwin Realtors,MLS#: 344270
Facts & features
Interior
Bedrooms & bathrooms
- Bedrooms: 5
- Bathrooms: 4
- Full bathrooms: 3
- 1/2 bathrooms: 1
- Main level bedrooms: 3
Primary bedroom
- Features: 1st Floor Primary, Walk-In Closet(s)
- Level: Main
- Area: 270
- Dimensions: 15 x 18
Bedroom 2
- Level: Main
- Area: 182
- Dimensions: 13 x 14
Bedroom 3
- Level: Main
- Area: 180
- Dimensions: 12 x 15
Bedroom 4
- Level: Second
- Area: 286
- Dimensions: 13 x 22
Bedroom 5
- Level: Second
- Area: 286
- Dimensions: 13 x 22
Primary bathroom
- Features: Double Vanity, Soaking Tub, Separate Shower, Private Water Closet
Dining room
- Features: Breakfast Area-Kitchen, Lvg/Dng Combo
Kitchen
- Level: Main
- Area: 336
- Dimensions: 14 x 24
Heating
- Electric, Heat Pump
Appliances
- Included: Dishwasher, Convection Oven, Microwave, Refrigerator w/Ice Maker, Cooktop
- Laundry: Main Level
Features
- Ceiling Fan(s), En-Suite, High Ceilings, Storage, Vaulted Ceiling(s)
- Flooring: Carpet, Tile, Wood
- Has basement: No
- Number of fireplaces: 1
- Fireplace features: Den, Gas Log
Interior area
- Total structure area: 4,593
- Total interior livable area: 4,593 sqft
Property
Parking
- Total spaces: 2
- Parking features: Attached, Garage, Garage Door Opener
- Attached garage spaces: 2
Features
- Levels: Two
- Patio & porch: Porch, Patio, Screened, Rear Porch, Front Porch
- Exterior features: Irrigation Sprinkler, Termite Contract
- Has view: Yes
- View description: Golf Course, Western View
- Waterfront features: No Waterfront
Lot
- Size: 0.42 Acres
- Dimensions: 115 x 162 IRR
- Features: Less than 1 acre, On Golf Course, Level, Few Trees, Subdivided, Elevation-High
Details
- Parcel number: 4308330000002.055
- Zoning description: Single Family Residence
Construction
Type & style
- Home type: SingleFamily
- Architectural style: Craftsman
- Property subtype: Residential
Materials
- Concrete, Hardboard, Frame
- Foundation: Slab
- Roof: Dimensional
Condition
- Resale
- New construction: No
- Year built: 2005
Utilities & green energy
- Utilities for property: Fairhope Utilities, Riviera Utilities
Community & neighborhood
Security
- Security features: Smoke Detector(s), Carbon Monoxide Detector(s)
Community
- Community features: None
Location
- Region: Fairhope
- Subdivision: Sandy Ford
HOA & financial
HOA
- Has HOA: Yes
- HOA fee: $500 annually
- Services included: Association Management, Insurance, Maintenance Grounds, Reserve Fund, Taxes-Common Area
Other
Other facts
- Ownership: Whole/Full
Price history
| Date | Event | Price |
|---|---|---|
| 6/14/2023 | Sold | $1,025,000-6.8%$223/sqft |
Source: | ||
| 5/14/2023 | Contingent | $1,100,000$239/sqft |
Source: | ||
| 4/10/2023 | Listed for sale | $1,100,000+48.8%$239/sqft |
Source: | ||
| 8/5/2012 | Listing removed | $739,000$161/sqft |
Source: Fairhope Realty Group #177643 Report a problem | ||
| 4/25/2012 | Price change | $739,000+5.7%$161/sqft |
Source: Fairhope Realty Group #177643 Report a problem | ||
Public tax history
| Year | Property taxes | Tax assessment |
|---|---|---|
| 2025 | $4,576 +2.9% | $99,480 +2.9% |
| 2024 | $4,449 +31.8% | $96,720 +30% |
| 2023 | $3,376 | $74,380 +16.1% |
Find assessor info on the county website
Neighborhood: 36532
Nearby schools
GreatSchools rating
- 10/10Fairhope East ElementaryGrades: K-6Distance: 2.6 mi
- 10/10Fairhope Middle SchoolGrades: 7-8Distance: 4.7 mi
- 9/10Fairhope High SchoolGrades: 9-12Distance: 4.5 mi
Schools provided by the listing agent
- Elementary: Fairhope West Elementary
- Middle: Fairhope Middle
- High: Fairhope High
Source: Baldwin Realtors. This data may not be complete. We recommend contacting the local school district to confirm school assignments for this home.

Get pre-qualified for a loan
At Zillow Home Loans, we can pre-qualify you in as little as 5 minutes with no impact to your credit score.An equal housing lender. NMLS #10287.
Sell for more on Zillow
Get a free Zillow Showcase℠ listing and you could sell for .
$1,052,900
2% more+ $21,058
With Zillow Showcase(estimated)
$1,073,958
