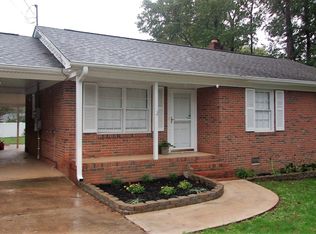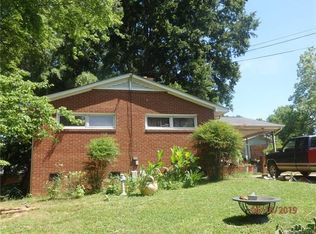Closed
$300,000
310 Culpepper St, Monroe, NC 28112
3beds
1,502sqft
Single Family Residence
Built in 1958
0.51 Acres Lot
$300,600 Zestimate®
$200/sqft
$1,817 Estimated rent
Home value
$300,600
$286,000 - $316,000
$1,817/mo
Zestimate® history
Loading...
Owner options
Explore your selling options
What's special
Charming Brick Ranch with Endless Potential on Over Half an Acre!Tucked away on a peaceful street in Monroe, this adorable 3-bedroom brick ranch offers space, charm, and opportunity! Step inside to find a sprawling kitchen perfect for cooking up your favorite meals, complete with an oversized breakfast area ideal for gathering with friends and family. Cozy up in the family room with gas-log fireplace or enjoy the inviting wood-burning fireplace in the living room—both full of character and sold as is (no known issues). The sunroom adds extra living space and overlooks the expansive backyard, complete with a large outbuilding and storage shed—perfect for gardening, hobbies, or a workshop. Got a green thumb? You’ll love the room to grow your own vegetables and enjoy the quiet, country-like setting.Brand new HVAC (2025) gives peace of mind, and the home is ready for your personal touch. Don’t miss your chance to make this slice of Monroe your own!
Zillow last checked: 8 hours ago
Listing updated: September 15, 2025 at 12:12pm
Listing Provided by:
Lisha Maxwell maxwellhse@gmail.com,
Keller Williams Ballantyne Area
Bought with:
Jose Morales
Emerald Pointe Realty
Source: Canopy MLS as distributed by MLS GRID,MLS#: 4280006
Facts & features
Interior
Bedrooms & bathrooms
- Bedrooms: 3
- Bathrooms: 1
- Full bathrooms: 1
- Main level bedrooms: 3
Primary bedroom
- Level: Main
Bedroom s
- Level: Main
Bedroom s
- Level: Main
Bathroom full
- Level: Main
Breakfast
- Level: Main
Family room
- Level: Main
Kitchen
- Level: Main
Living room
- Level: Main
Sunroom
- Level: Main
Utility room
- Level: Main
Heating
- Central, Heat Pump
Cooling
- Ceiling Fan(s), Central Air, Heat Pump
Appliances
- Included: Dishwasher, Electric Range, Microwave, Refrigerator
- Laundry: Utility Room
Features
- Walk-In Closet(s)
- Flooring: Carpet, Laminate, Hardwood
- Has basement: No
- Fireplace features: Family Room, Living Room
Interior area
- Total structure area: 1,502
- Total interior livable area: 1,502 sqft
- Finished area above ground: 1,502
- Finished area below ground: 0
Property
Parking
- Total spaces: 2
- Parking features: Attached Carport, Driveway
- Carport spaces: 2
- Has uncovered spaces: Yes
Accessibility
- Accessibility features: Two or More Access Exits
Features
- Levels: One
- Stories: 1
- Patio & porch: Deck
- Exterior features: Storage
Lot
- Size: 0.51 Acres
- Dimensions: 160 x 139 x 159 x 142
- Features: Wooded
Details
- Additional structures: Outbuilding
- Parcel number: 09237021
- Zoning: AQ5
- Special conditions: Standard
Construction
Type & style
- Home type: SingleFamily
- Architectural style: Ranch
- Property subtype: Single Family Residence
Materials
- Brick Full
- Foundation: Crawl Space
- Roof: Shingle
Condition
- New construction: No
- Year built: 1958
Utilities & green energy
- Sewer: Public Sewer
- Water: City
- Utilities for property: Electricity Connected
Community & neighborhood
Location
- Region: Monroe
- Subdivision: Hillcrest
Other
Other facts
- Listing terms: Cash,Conventional,FHA,VA Loan
- Road surface type: Concrete, Paved
Price history
| Date | Event | Price |
|---|---|---|
| 9/15/2025 | Sold | $300,000$200/sqft |
Source: | ||
| 7/25/2025 | Listed for sale | $300,000$200/sqft |
Source: | ||
Public tax history
| Year | Property taxes | Tax assessment |
|---|---|---|
| 2025 | $2,856 +52.1% | $326,700 +89.7% |
| 2024 | $1,878 | $172,200 |
| 2023 | $1,878 | $172,200 |
Find assessor info on the county website
Neighborhood: 28112
Nearby schools
GreatSchools rating
- 3/10East ElementaryGrades: PK-5Distance: 1.1 mi
- 1/10Monroe Middle SchoolGrades: 6-8Distance: 0.6 mi
- 2/10Monroe High SchoolGrades: 9-12Distance: 1.1 mi
Schools provided by the listing agent
- Elementary: East
- Middle: Monroe
- High: Monroe
Source: Canopy MLS as distributed by MLS GRID. This data may not be complete. We recommend contacting the local school district to confirm school assignments for this home.
Get a cash offer in 3 minutes
Find out how much your home could sell for in as little as 3 minutes with a no-obligation cash offer.
Estimated market value
$300,600
Get a cash offer in 3 minutes
Find out how much your home could sell for in as little as 3 minutes with a no-obligation cash offer.
Estimated market value
$300,600

